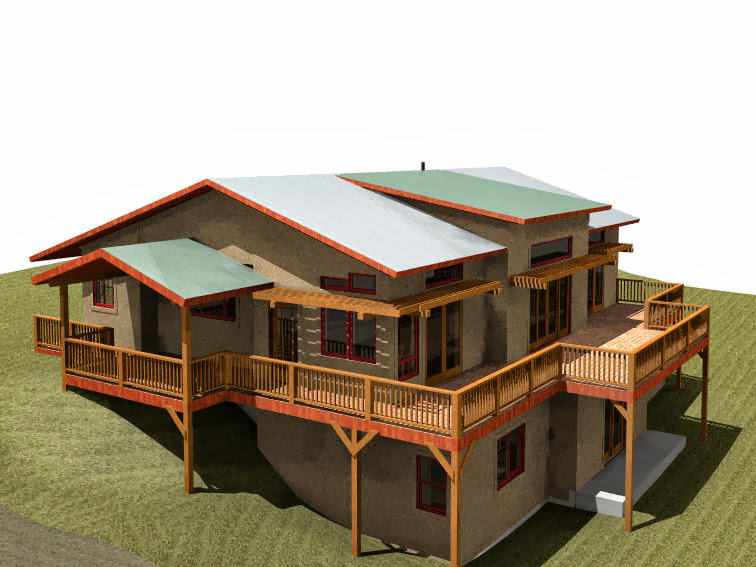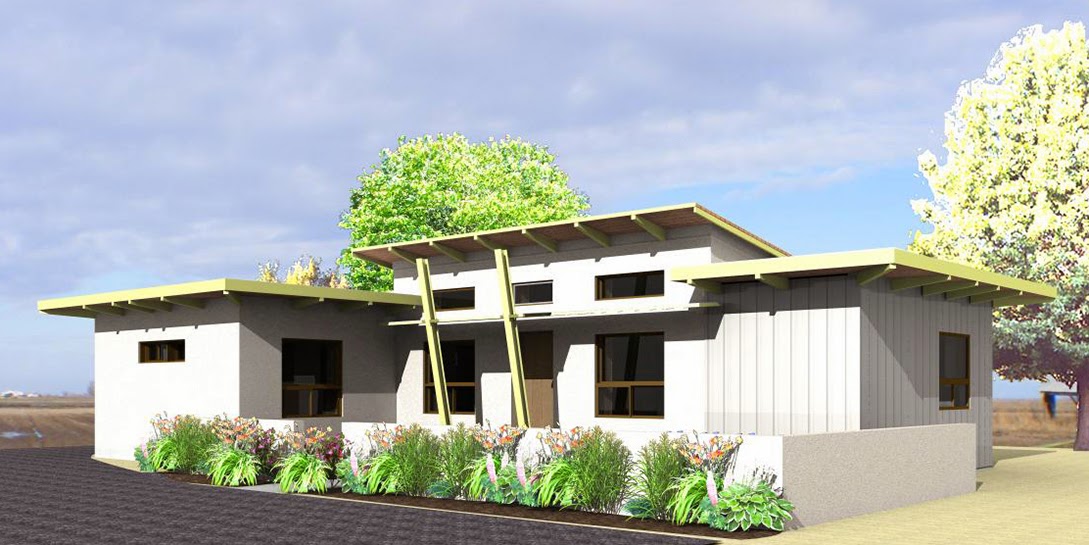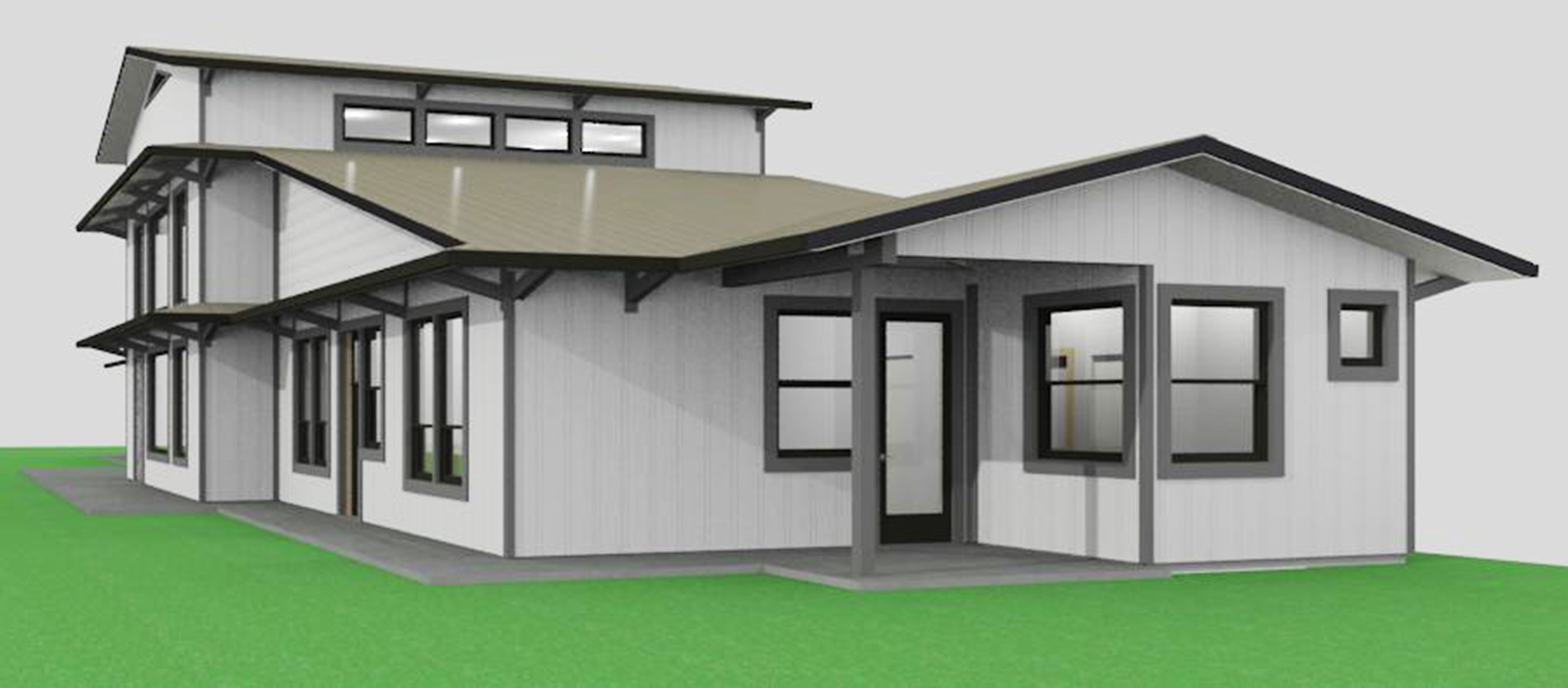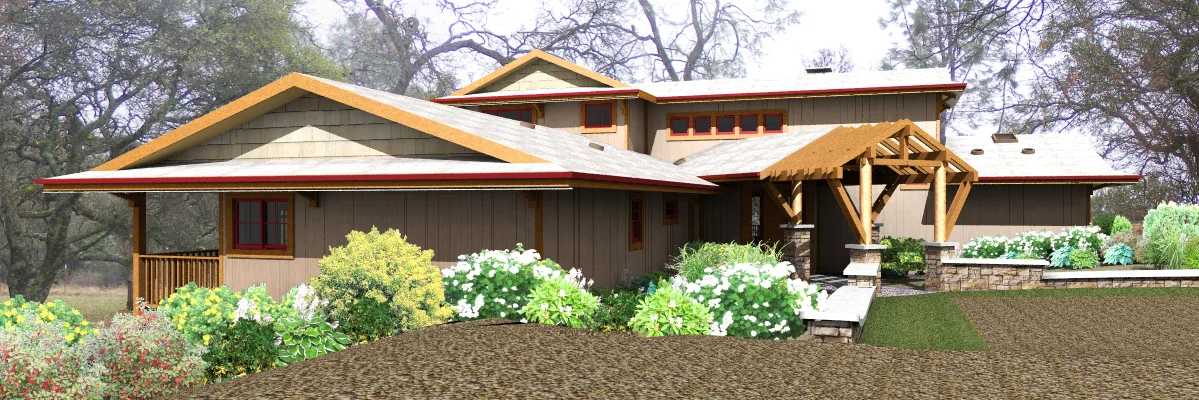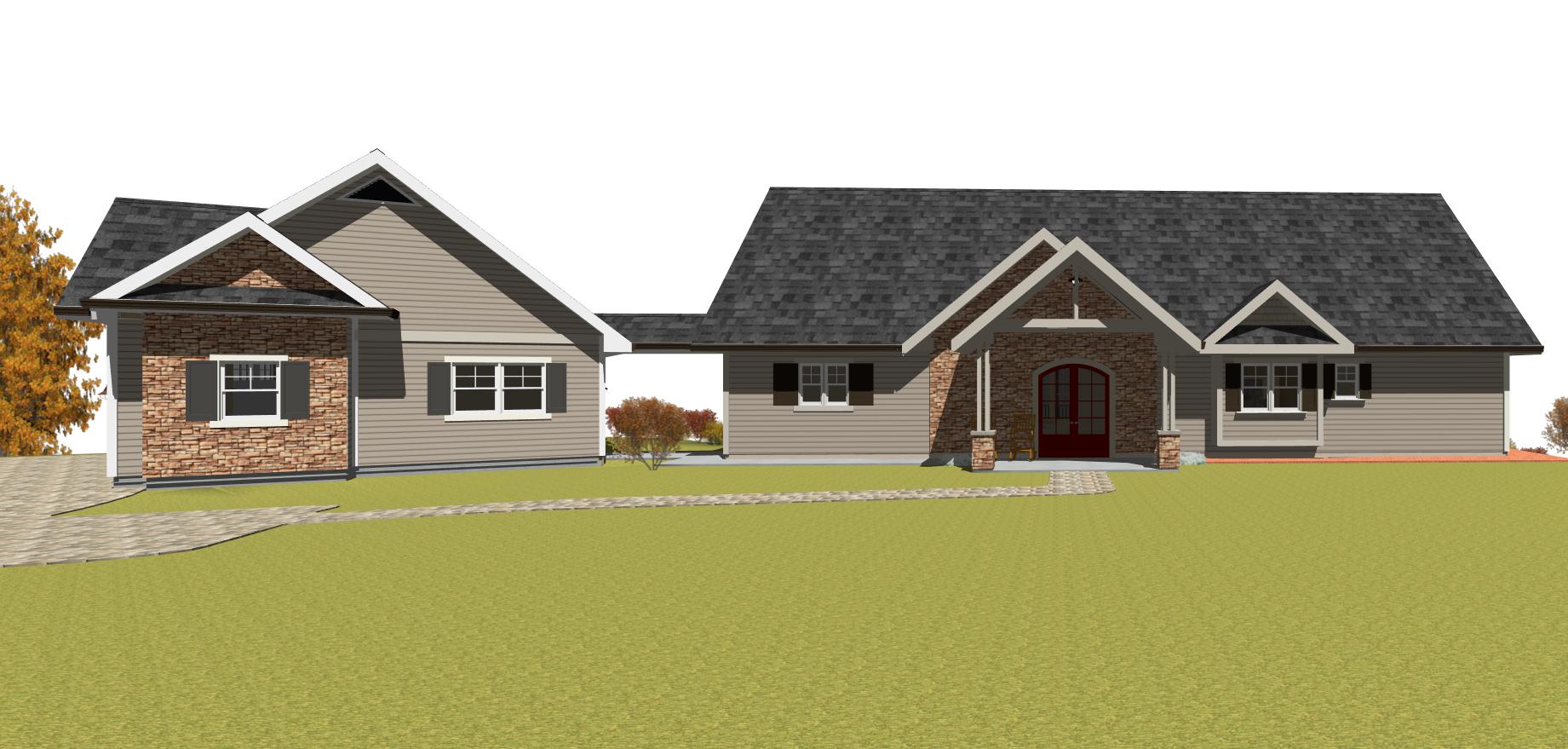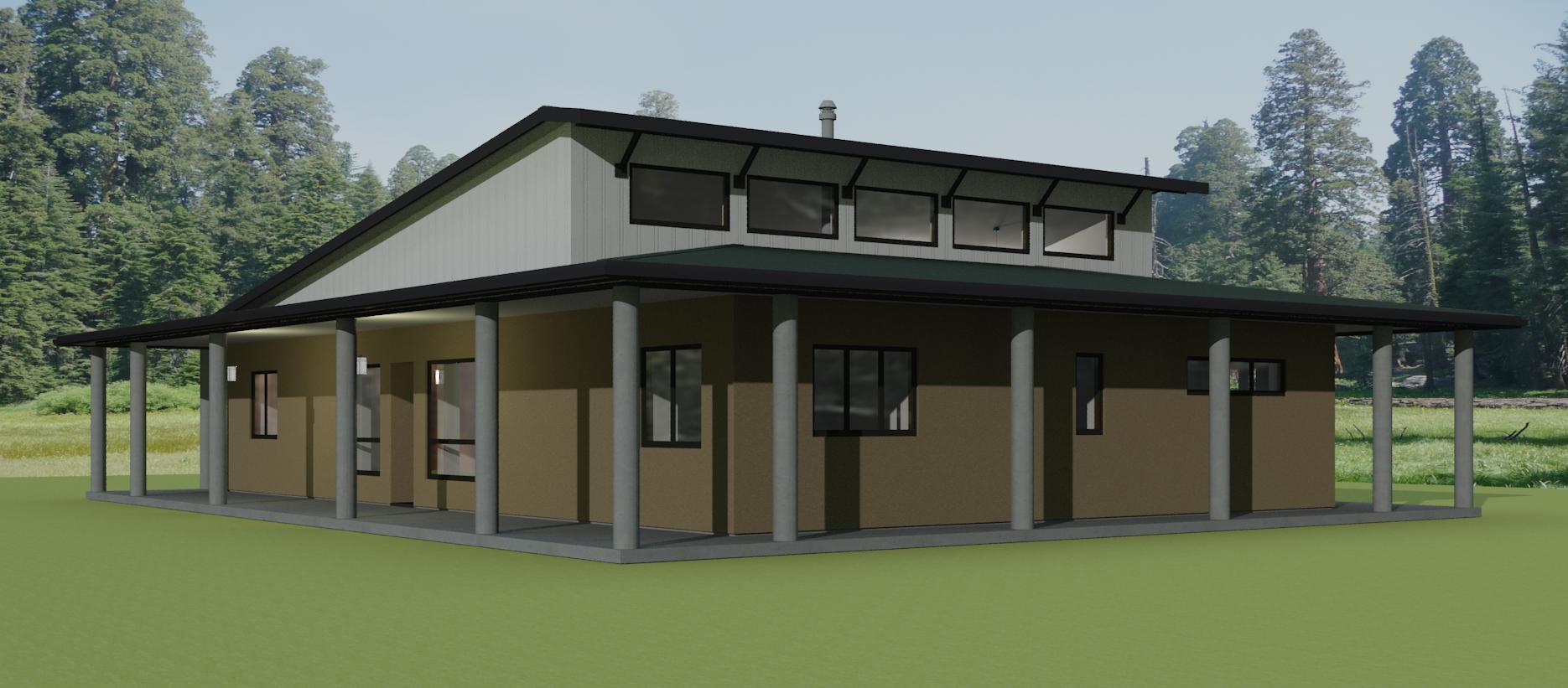The following plans have been developed by Hyland Fisher - Architect and have been engineered, permitted, and built in Butte County, CA or nearby. Most of these plans offer sustainable and energy saving design elements that will reduce the monthly operating cost of the house compared to the typical home, and all have passed strict California Energy Code requirements. Using these pre-designed plans will allow you to get into a high quality, well designed home quickly and affordably. Plans are priced at or below $2.00/square foot of conditioned space, $1.00 / square foot of unconditioned or garage space, $0.50 / square foot of covered deck or porch space. This is 20%-30% of the cost of Architectural Services for a custom home.
Updated November 2018 to aid those affected by the recent California fires: We are providing these plans at a reduced price to support those impacted by the recent California wildfires. We have many friends who have lost their homes and all of their possessions in the Camp Fire and it is our hope that by providing thorough building plans at a reduced cost it will allow people to get into a new home inexpensively. Plans are priced at or below $1.00/square foot of conditioned space, $0.50 / square foot of unconditioned or garage space, $0.25 / square foot of covered deck or porch space. This reduced pricing is ONLY for those impacted by the recent California wildfires. Please note that some of these homes have been specifically designed to resist wildfires and one even survived the recent Camp Fire. As you will see, a couple of these plans are to be constructed of straw bale which by its nature is very fire resistant.
When you purchase our pre-designed house plans, you and your builder will be pleased with the quality, clearness and completeness of the drawings. We also include the electrical, plumbing and mechanical plans as well as the specifications. You get a complete set of working drawings that will satisfy your building department and your contractor.
Each set of construction documents contains:
Title Sheet — Title, index, engineering data, project data, code compliance
Site Plan & Location Map — (You provide)
Foundation (& Floor Framing) Plan — Code compliant with dimensions, details and schedules.
Floor Plan — Code compliant with structural callouts, window and door sizes, etc.
Exterior Elevations — Showing all sides, calling out materials, heights, etc.
Cross Sections — Fully noted cross sections to illustrate building assemblies and key details.
Roof Framing Plan — Roof structural sizing, layout and structural detailing
Electrical, Mechanical, Plumbing Plan & Schedules
Specifications — Qualifications of major construction items.
For an Architect to create a new design and set of working drawings, you would normally pay roughly $10-$15 per square foot for a complete set of plans as what is offered here. Compared to catalog purchased plans, you will receive complete printed plans with an Architect’s wet signature of custom titled, complete and ready to go plans that do not require redrawing. Even hiring a draftsperson to produce a set of complete working drawings for you will cost much more than our fees.
To complete the plans for permit approval you will need:
Structural engineering calculations: The plans will need to be reviewed by a structural engineer for your specific climate and structural load conditions. We can help you coordinate that in California.
Title 24 energy compliance documentation: In California, your building department will require energy compliance for a building permit. We can help you coordinate that.
Site Plan specific to your property: A Site Plan must be provided by a locally licensed Architect or engineer to show the location, sewage system, water system, setbacks, and other site specifics required in your building jurisdiction. In California we can work with you to find someone to provide that or we can provide it for a nominal fee.
Outside California, you will need to have a locally licensed Architect or engineer review, approve and stamp the working drawings, provide calculations and fill out forms as required.
Out of respect for our former clients we cannot provide you with names, addresses or visitation opportunities to the original building. In some cases we can provide digital photographs.
Purchasing a plan gives you the license to build a single home from a purchased design. Multiple homes may not be built from a single plan.
We also perform the following extra services:
Coordinate Structural Engineering for California
Coordinate Energy Engineering for California
Modify plans to suit custom changes
Provide digital files in pdf or dwg formats or hard copy full size prints
Each design can be customized. For instance, you can change room sizes, exterior materials, or type of foundation. We can make any reasonable modifications to the drawings that you request at an hourly rate. Our plans are built in 3D architecture software and changes can be viewed in 3D.

