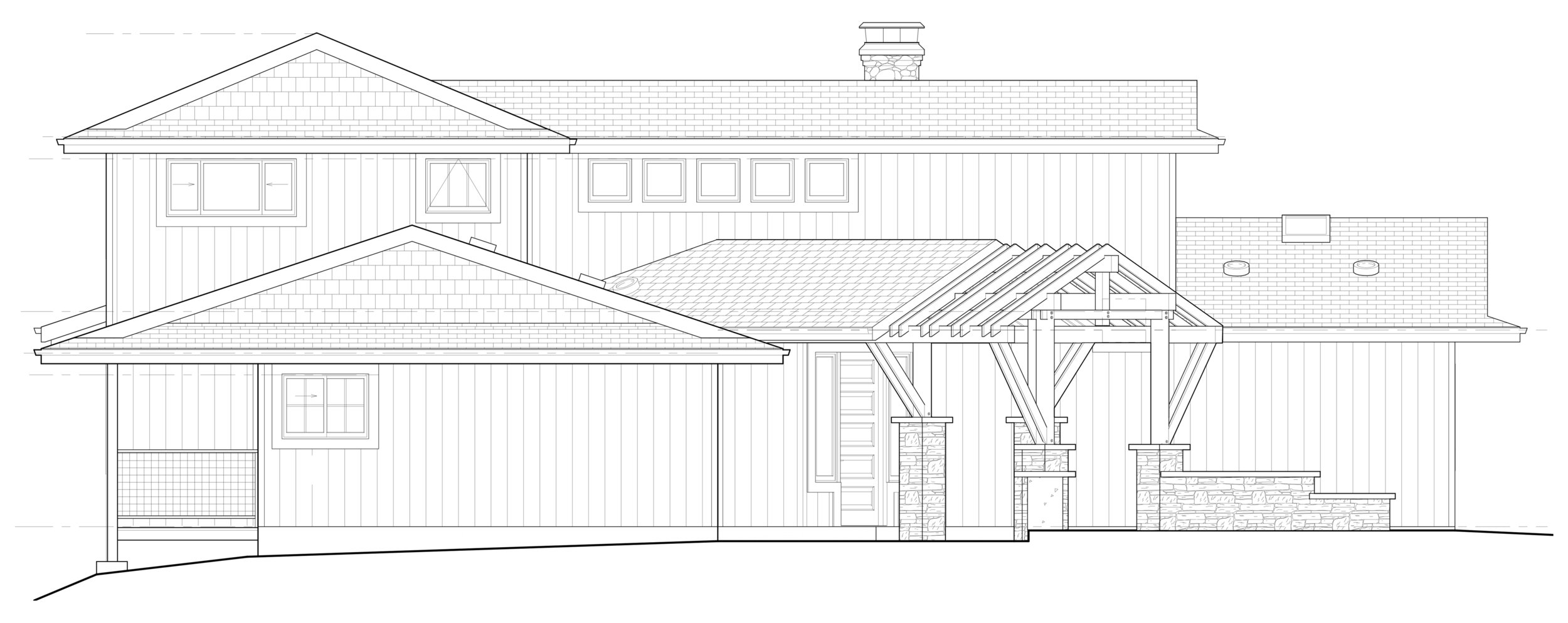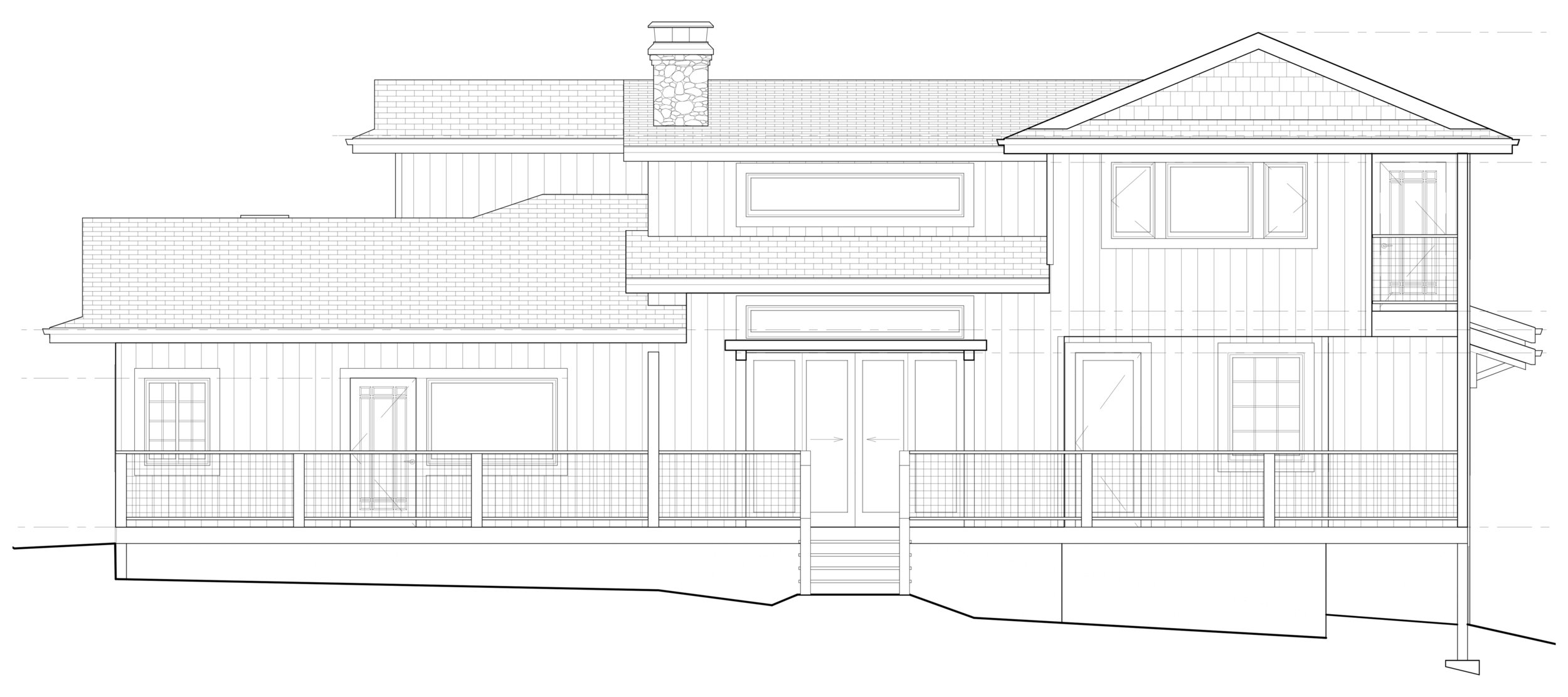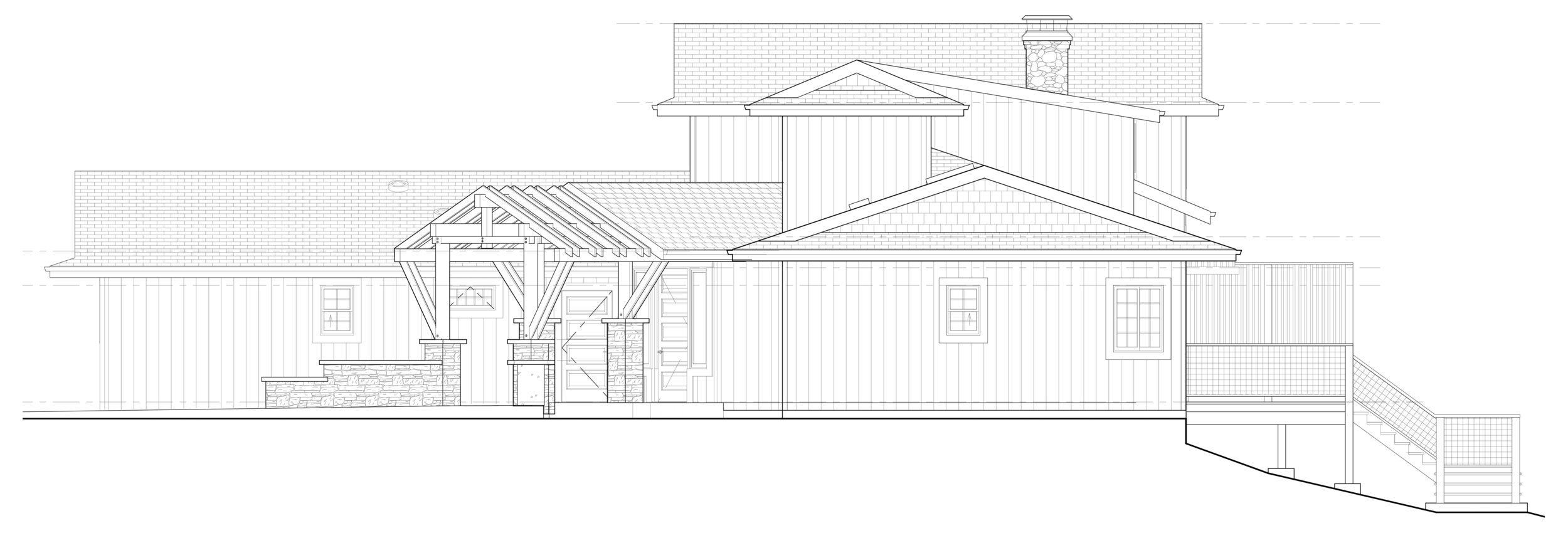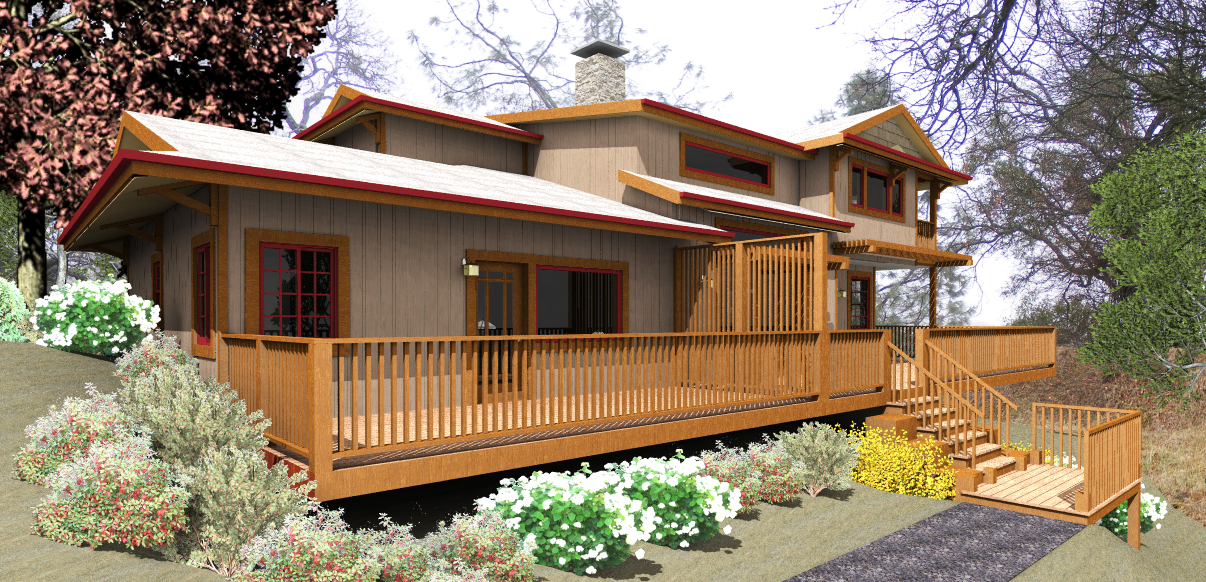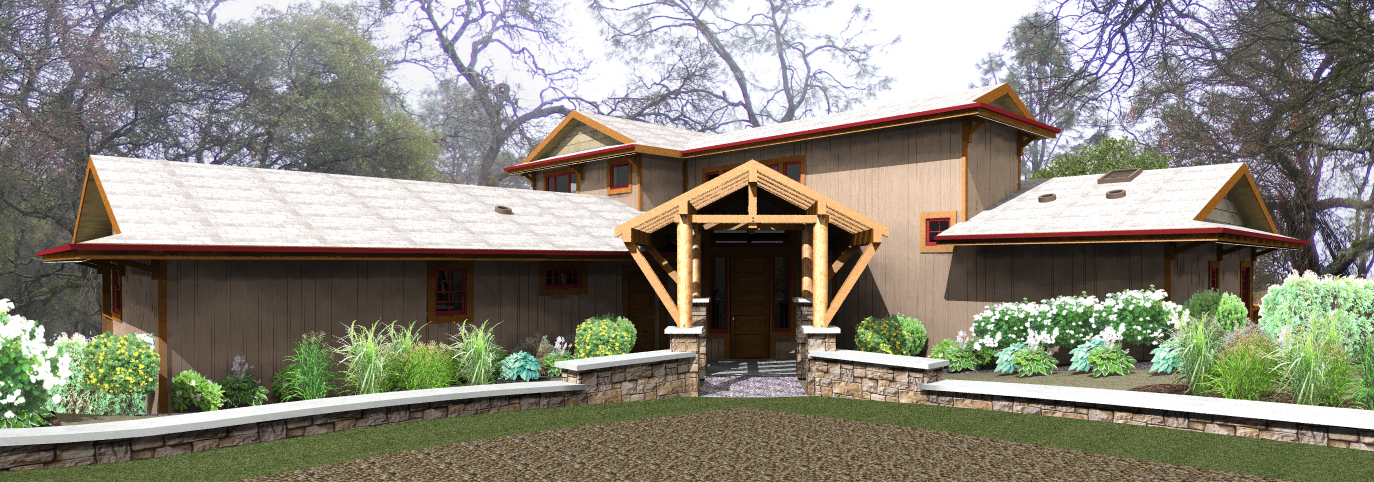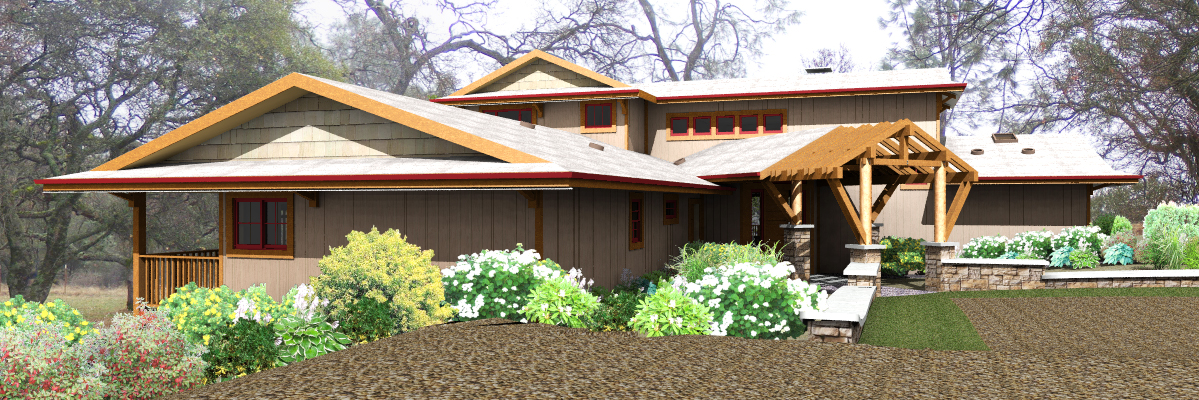HAWK POINT HOUSE PLAN - $5,230
(California Fire reduced price $2,615)
SIZE:
3,172 s.f. conditioned area
389 s.f. covered porch and deck
4 bedroom
3 1/2 bath
Overall building width - 75'
Overall building depth - 62'
Overall building height - 23'
FRAMING:
Lower Floor - Concrete slab on grade
Upper Floor - Engineered wood joists
Walls - 6” Structurally Insulated Panels
Roof - 8” Structurally Insulated Panels
AMENITIES:
High volume center area
Passive solar heating
This plan is designed with Structural Insulated Panels which are very energy efficient, quiet, and comfortable. The concrete slab floor provides earth contact to help keep the house cool in the summer. The floors will also absorb and slowly release heat (thermal mass) in the winter. North facing skylights provide high quality interior daylighting, reducing the need for electric lighting.
Main Floor Plan
Upper Floor Plan & Lower Roof Plan
Design and 3D renderings by Hyland Fisher, 2012.




