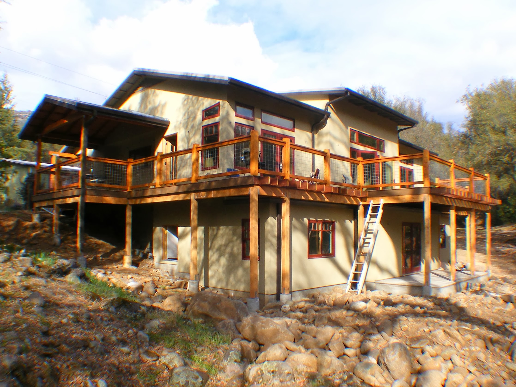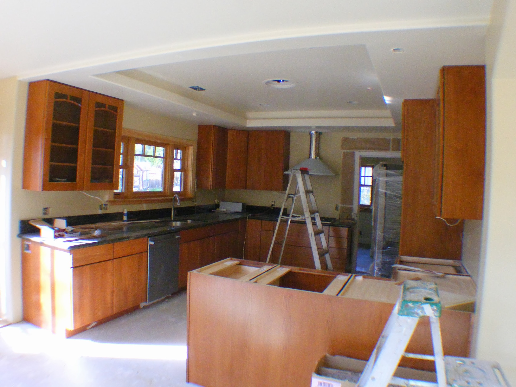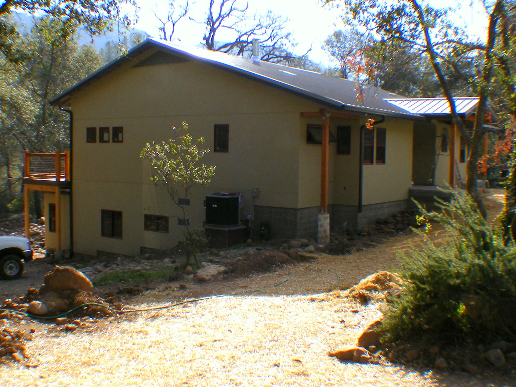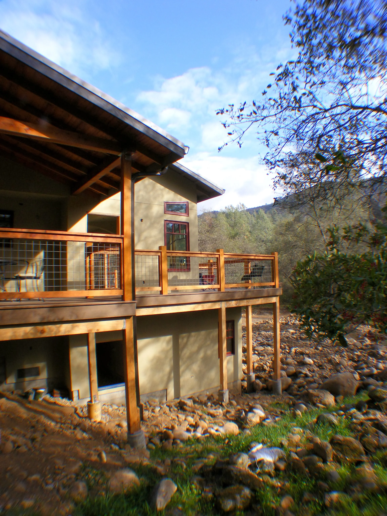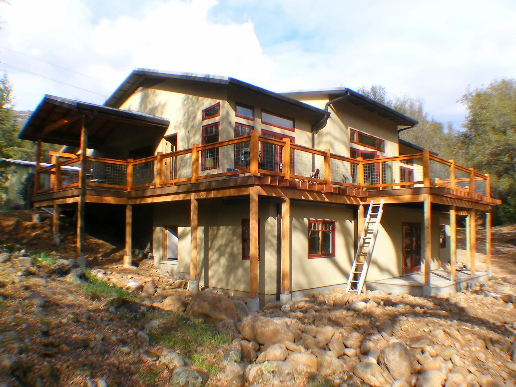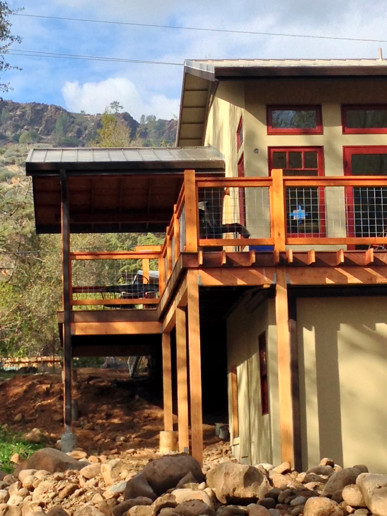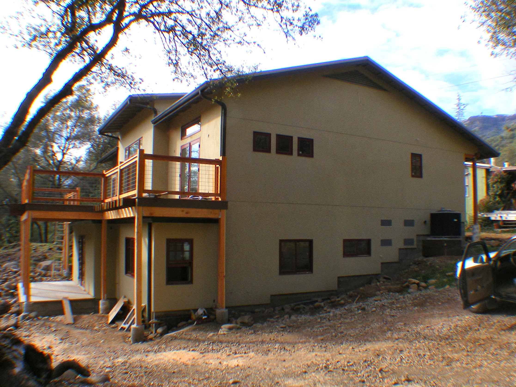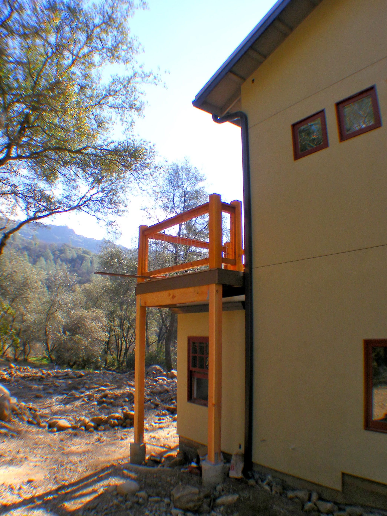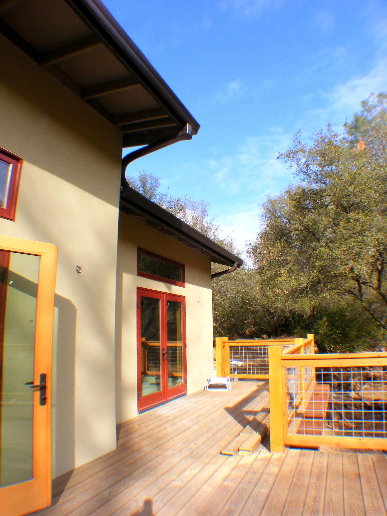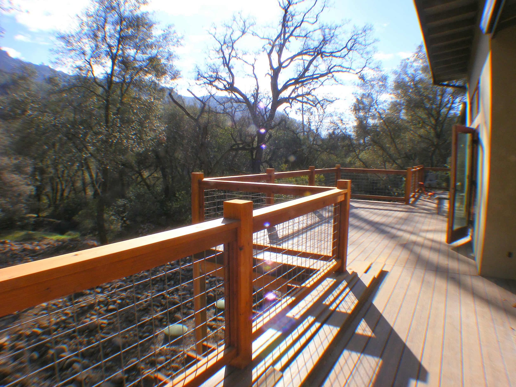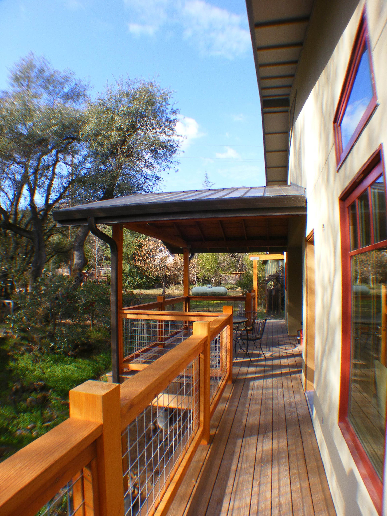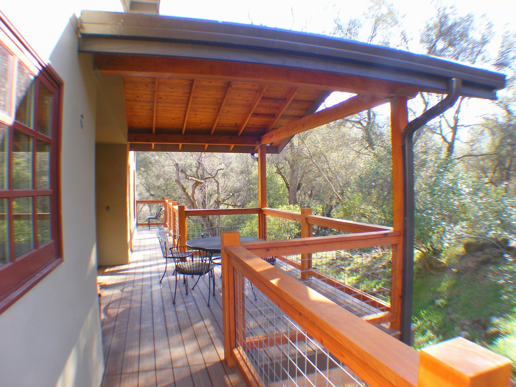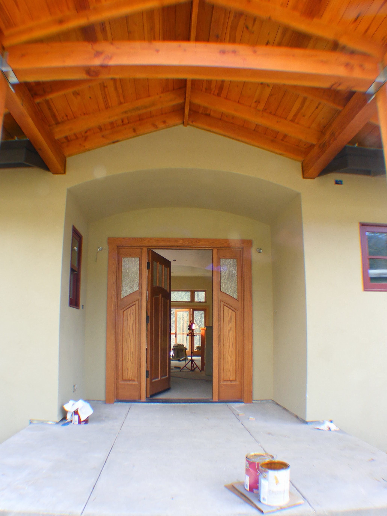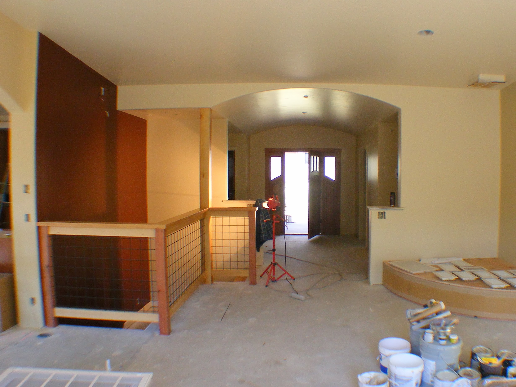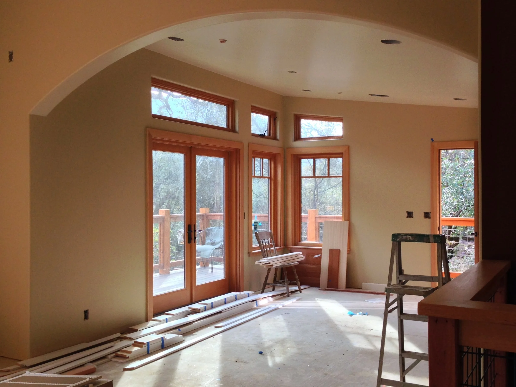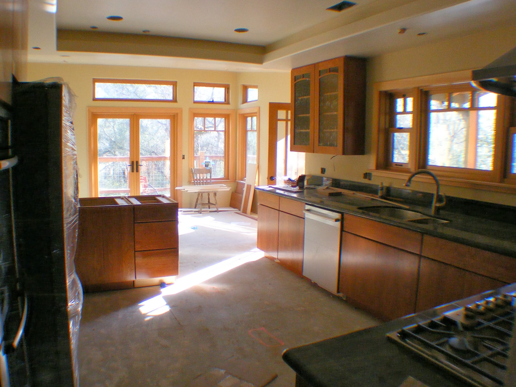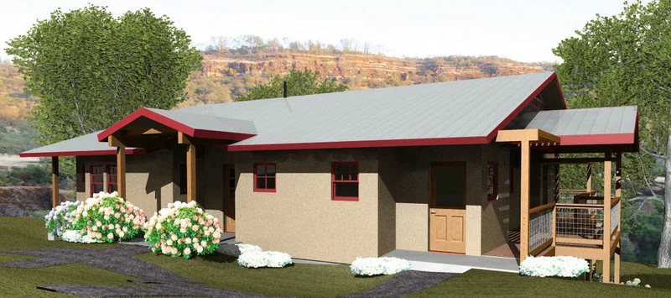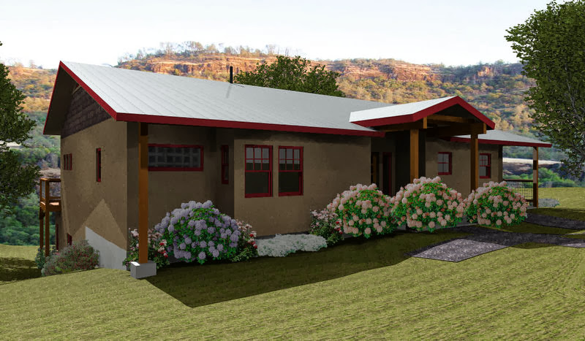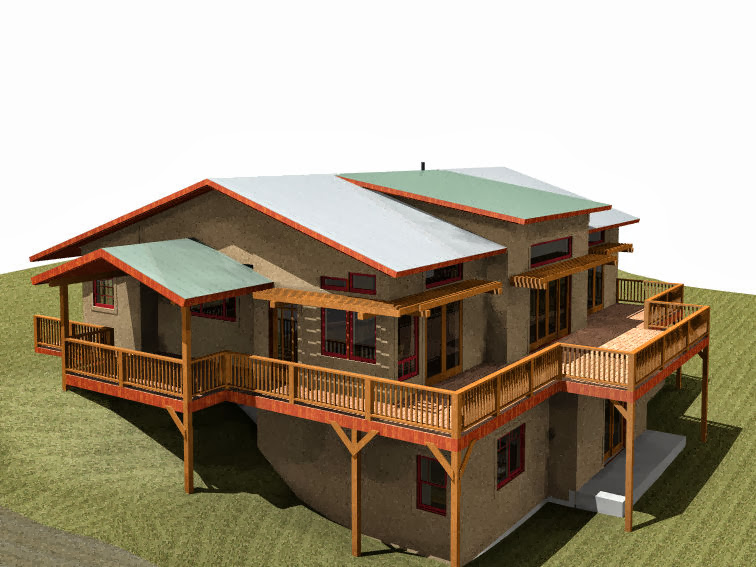The location for this residence is a beautiful mixed woodland site in Butte Creek Canyon, with views of the geologically-rich canyon walls to the south and north. Due to the location within the canyon, there is minimal potential for passive solar heating. Additionally, due to the site's proximity to the California Central Valley, the summers are hot and dry.
Several energy efficient materials and methods were used to address the site features, while staying within a modest construction budget. We provided carefully planned shading by the roof and other shading structures to help keep the house cool in the summer. We took advantage of a natural step at the site and earth bermed the lower portion of the house. The lower floor concrete slab and retaining walls will conduct cool into the interior spaces. In addition, the house will be constructed using Advanced Framing Techniques which reduces the amount of lumber, provides more insulation than typical stick-frame construction, and allows fewer opportunities for thermal bridging. A cool roof, foil backed roof sheathing, and a whole house fan round out the energy efficiency measures of this house.
The floor plan was designed to meet the clients' needs and take into account the site view sheds. The main floor includes a curved-ceiling Entrance and the Master Suite, along with the Living Room, Dining Room and Kitchen which are connected and flow into one other. The high, large south-facing windows and pitched-angle ceilings in the Master Bedroom, Living Room, and Dining Room provide views of the stunning canyon walls. The lower floor contains the children’s Bedrooms, the Family Room, and an Art Room. A south-facing covered Porch outside the Kitchen will extend the living area and is a few steps away from the vegetable garden. Rainwater collection, a greywater system, and a solar electric system are also planned
Scroll down to see additional slideshows.
Design and 3D renderings by Hyland Fisher, 2012.

