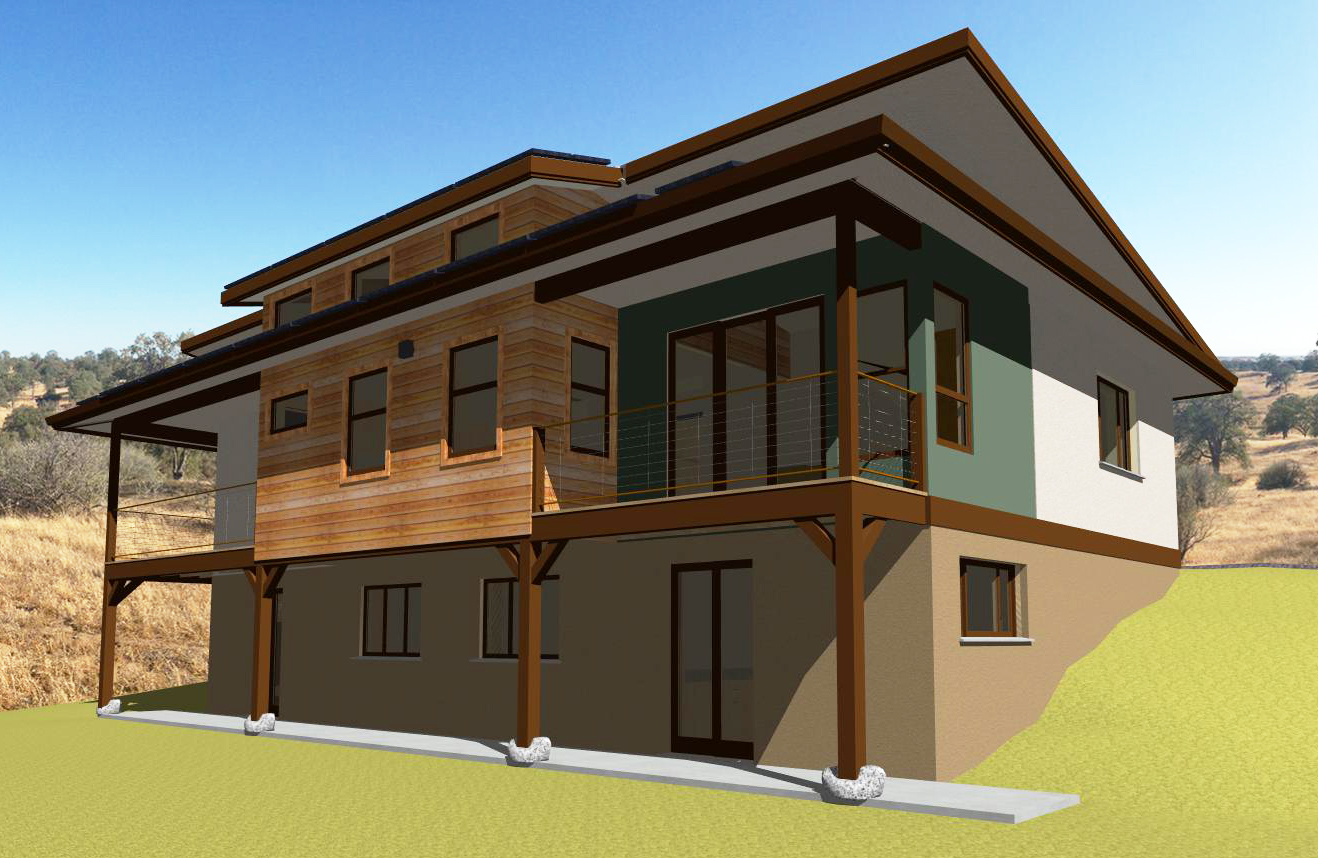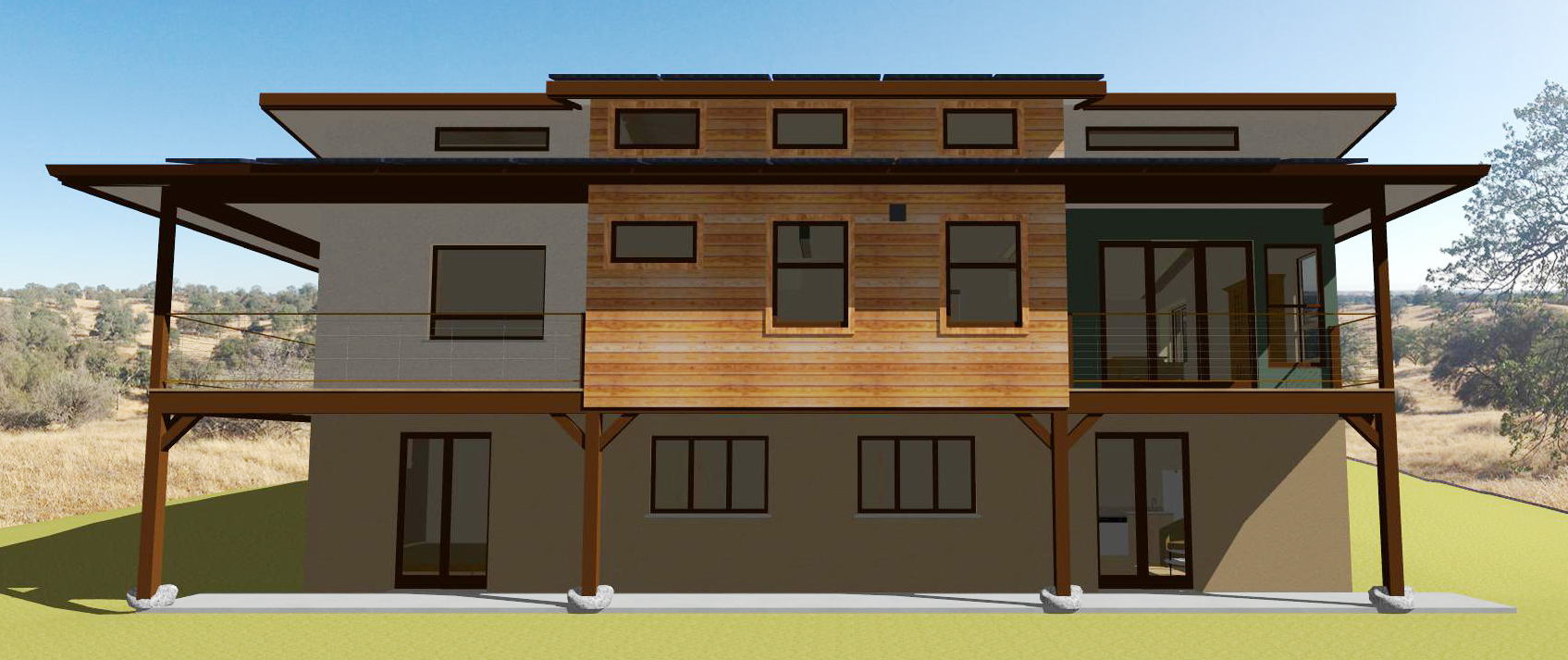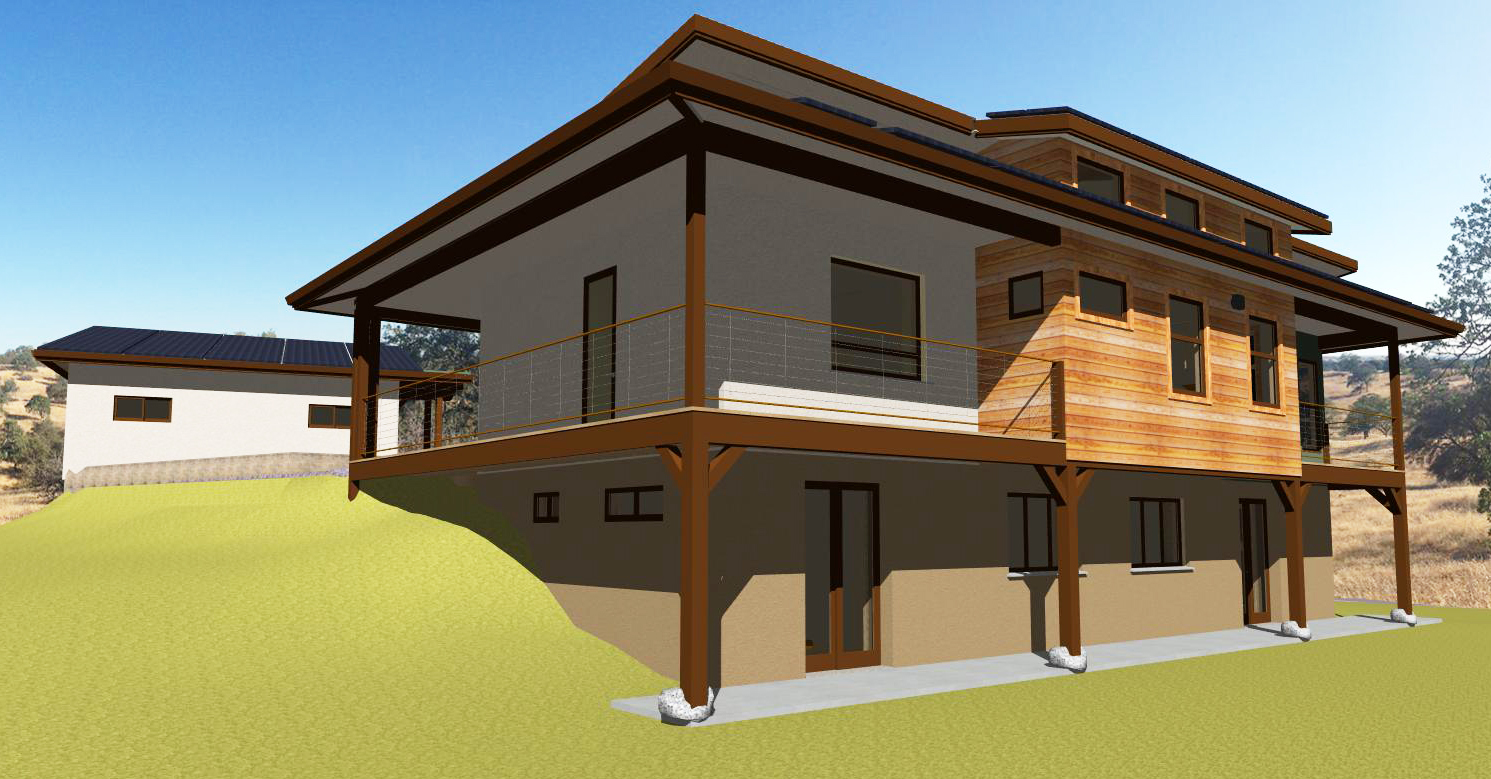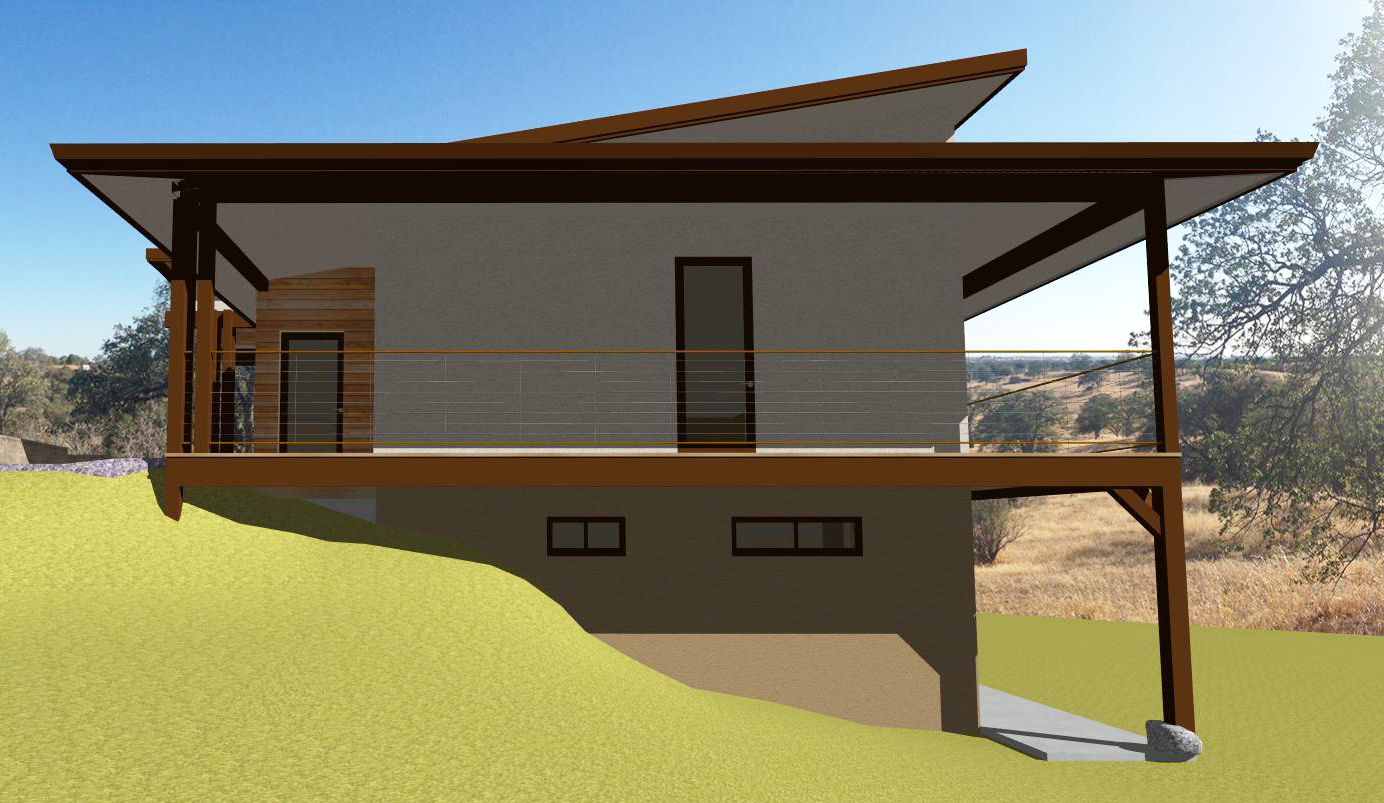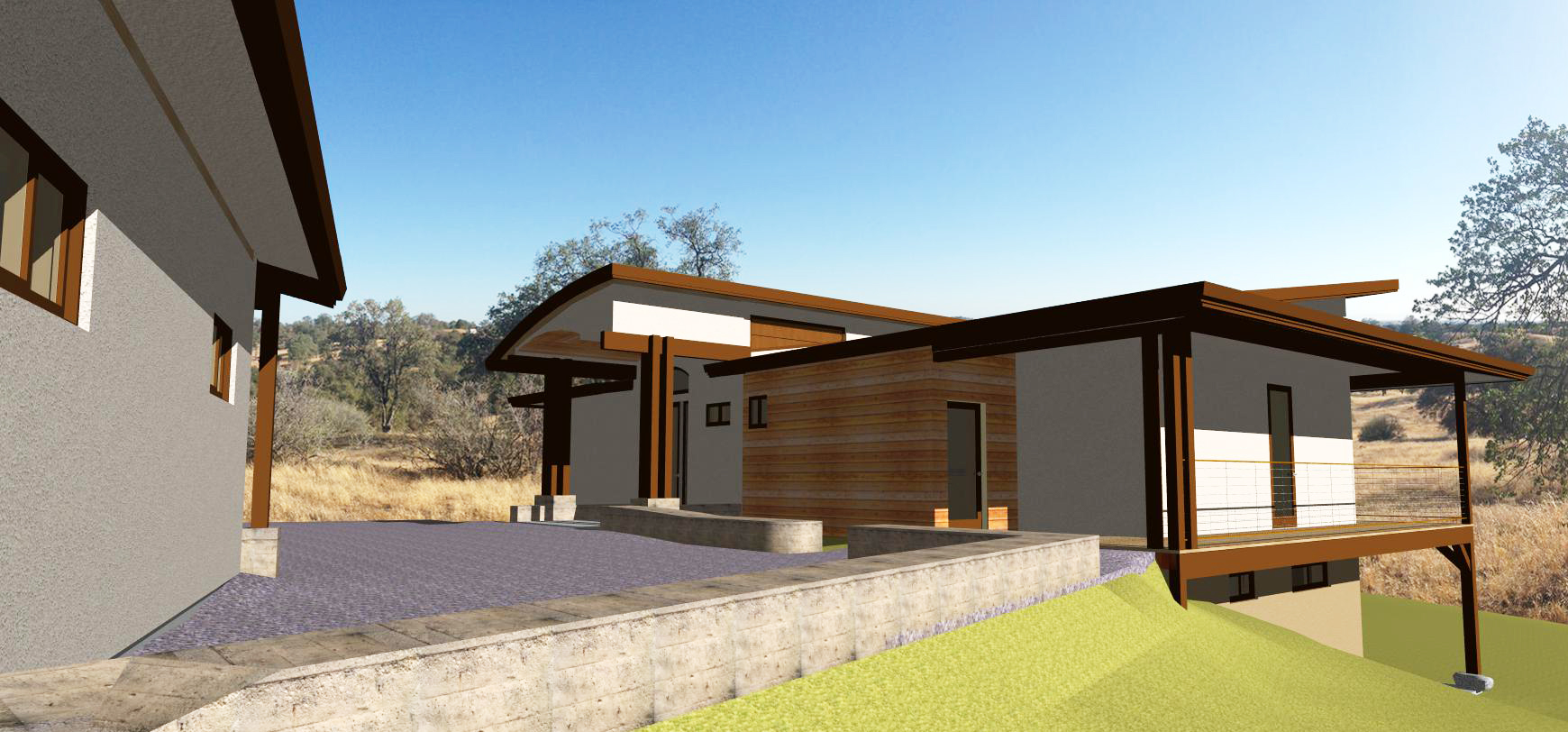This custom designed passive solar home in the foothills east of Fresno, CA uses a mix of straw bale, double stud advanced wall framing, insulated concrete forms (ICF), and poured in place concrete wall systems. Design Development shaded renderings are shown below.
Design and 3D renderings by Hyland Fisher, 2015.


