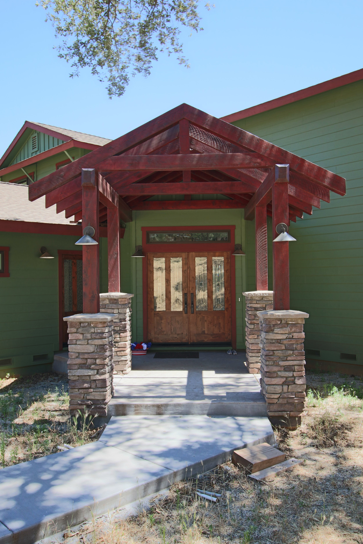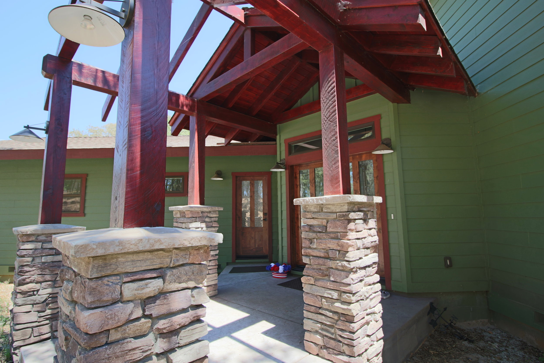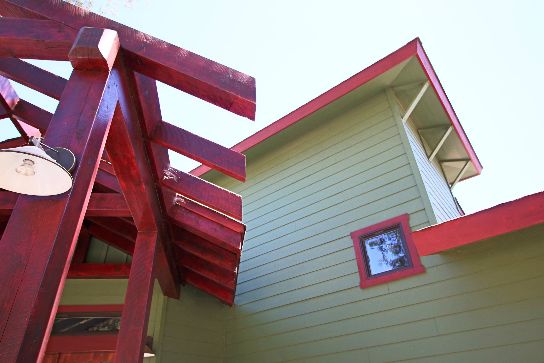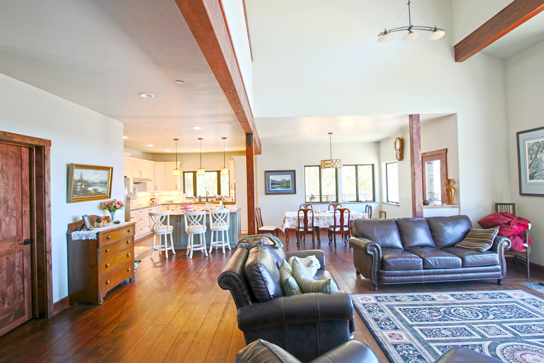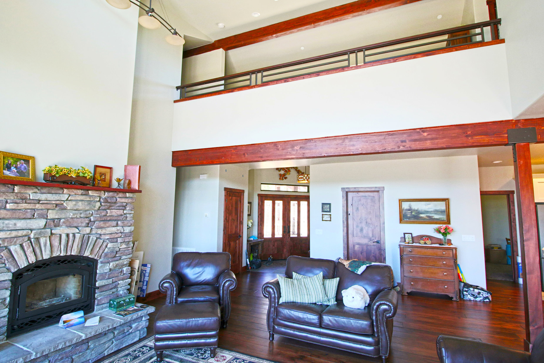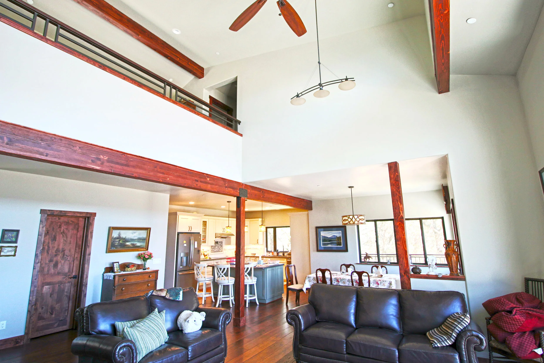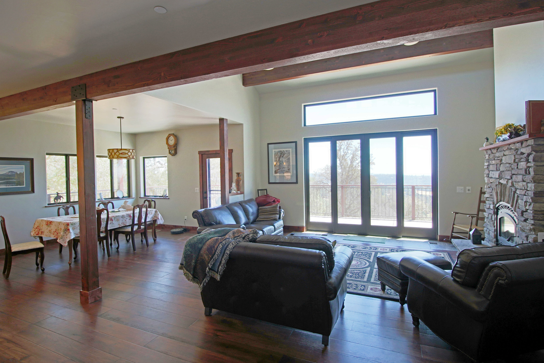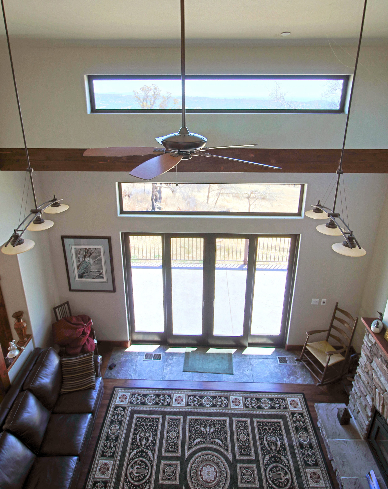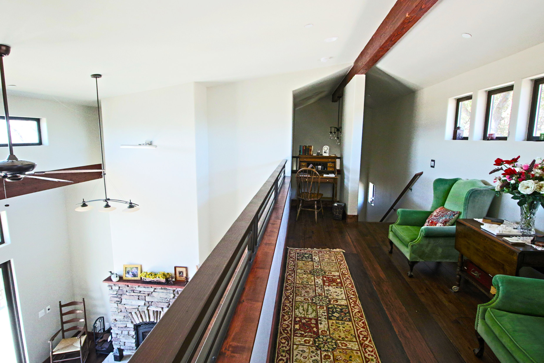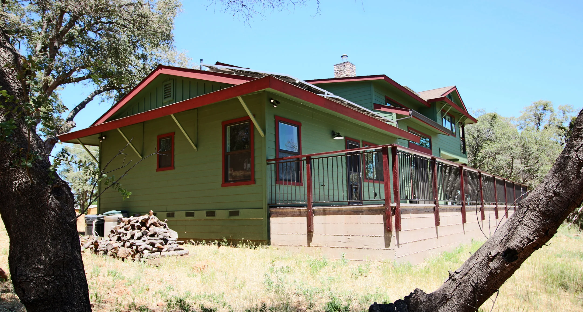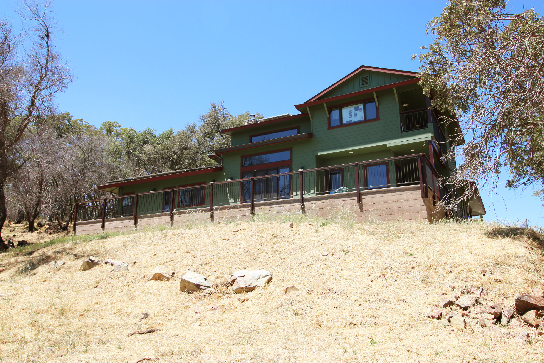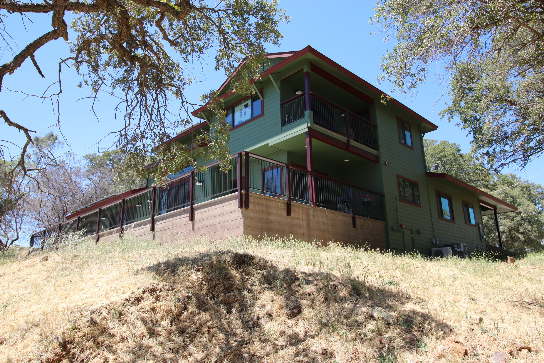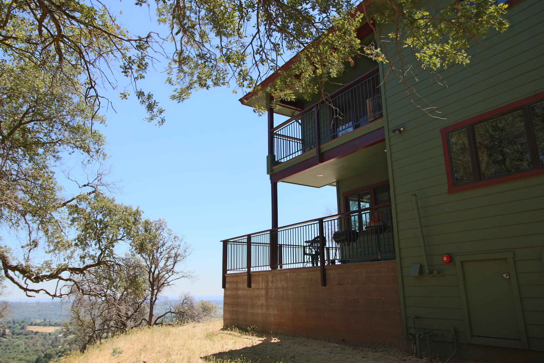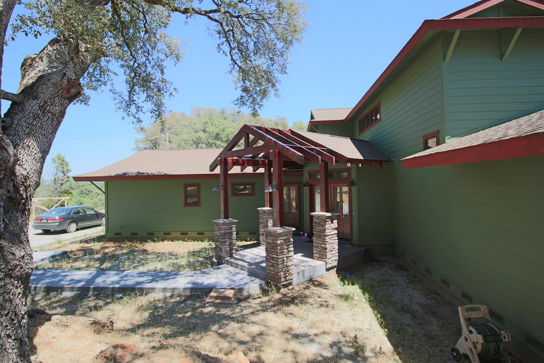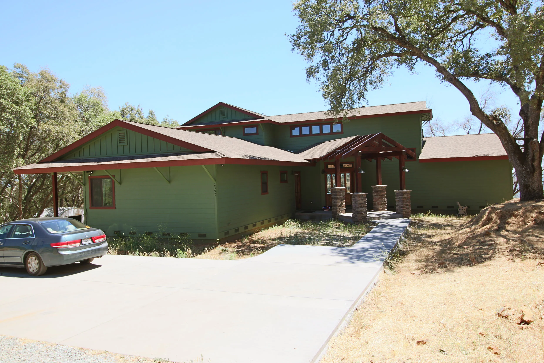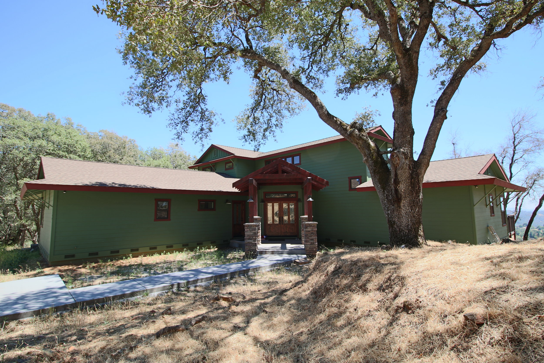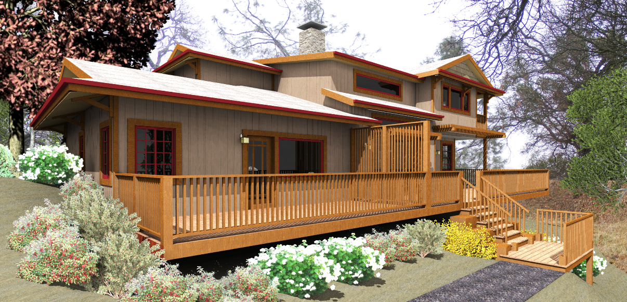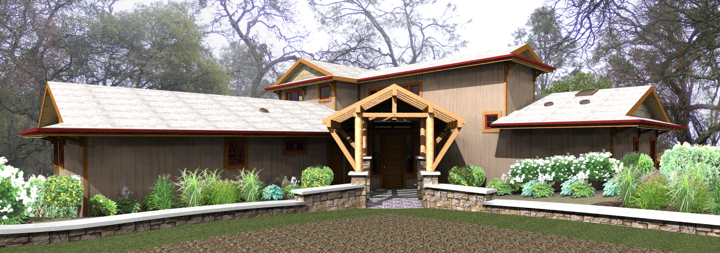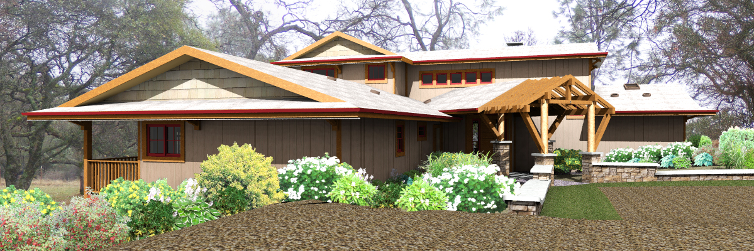The Hawk Point Residence has million dollar views of the Sierra Nevada mountains to the east and the San Francisco Bay Area to the south. Designing a house to use passive solar techniques while at the same time capturing eastern views can be a challenge. The solution to take advantage of both view sheds and incorporate passive solar was to use an “L”-shaped floor plan. This gave us the views we wanted and still provided plenty of south facing windows for passive solar heating in the cooler months. Moreover, generous overhangs and carefully planned shading structures are provided to shield the house from storms and shade south facing windows in the warmer months.
The house will be built with Structural Insulated Panels and, therefore, will be energy efficient, quiet, and comfortable. The concrete slab floor provides earth contact to help keep the house cool in the summer. The floors will also absorb and slowly release heat (thermal mass) in the winter. North facing skylights provide high quality interior daylighting, reducing the need for electric lighting.
The house’s functional spaces are well organized and reflect the specific needs of the client. These include a separate wing for the children which also includes the Family Room; an Office located upstairs for acoustical privacy; the Master Suite secluded with it’s own private deck; and the public spaces all joined together.
Design and 3D renderings by Hyland Fisher, 2012.


