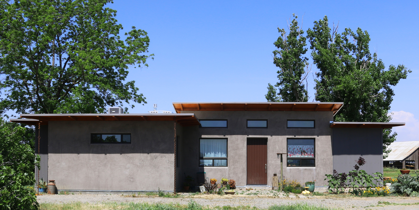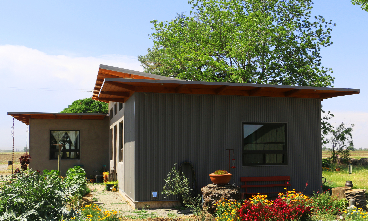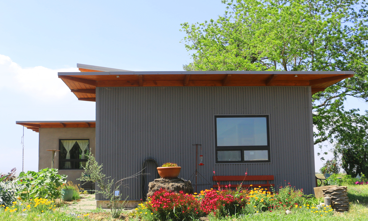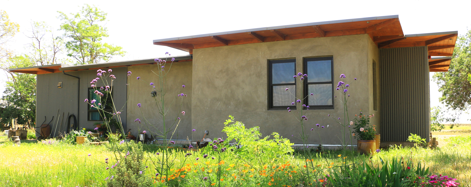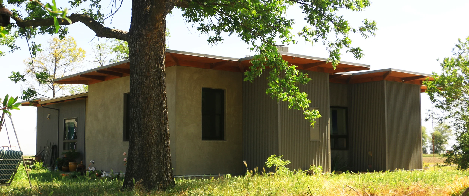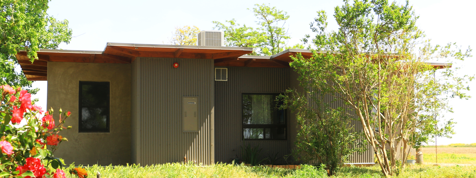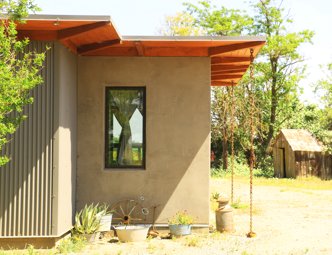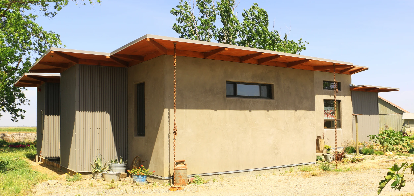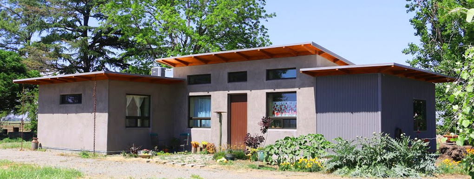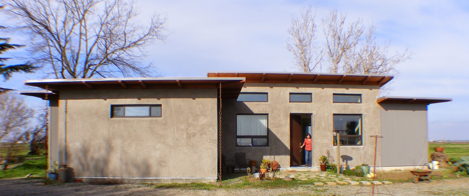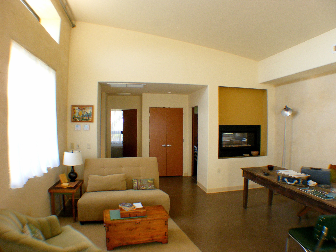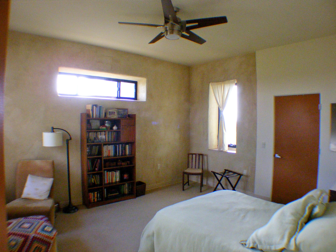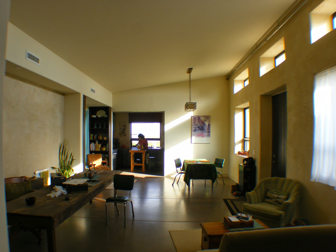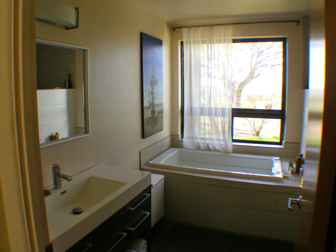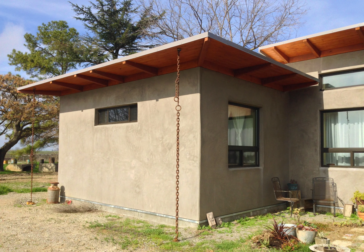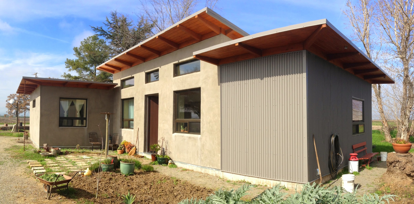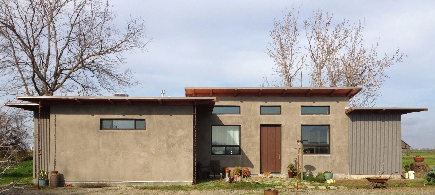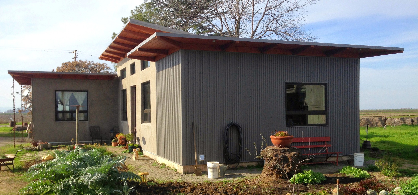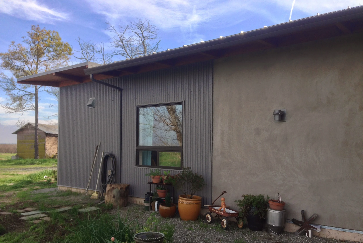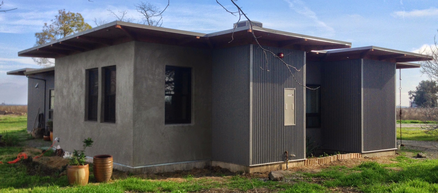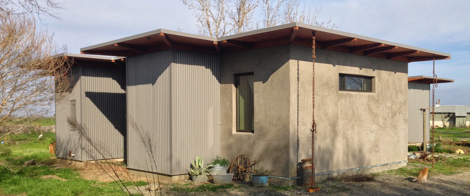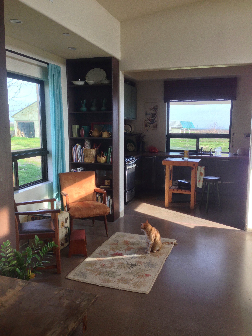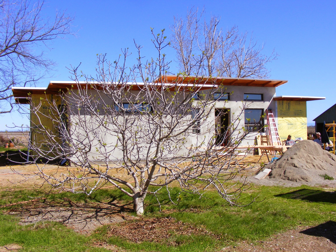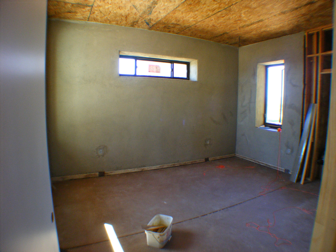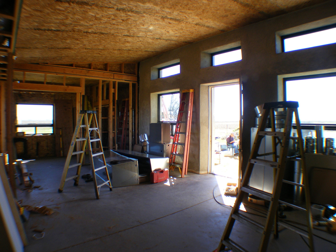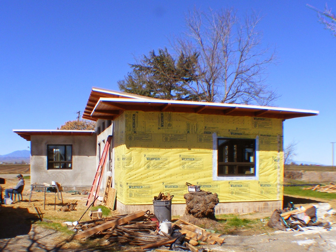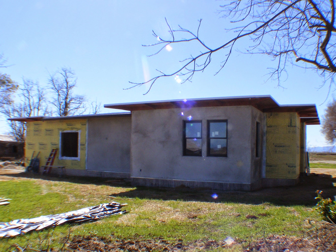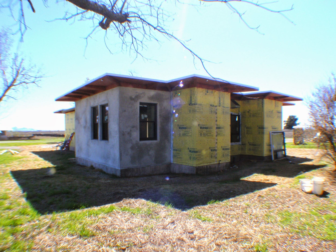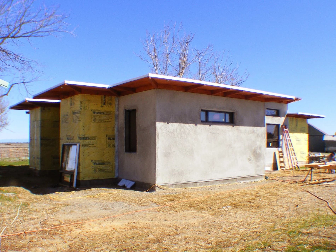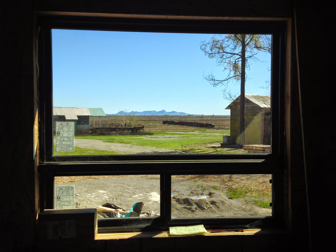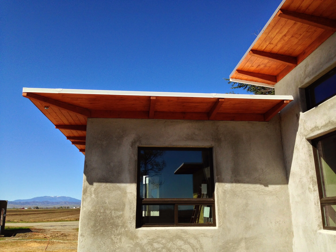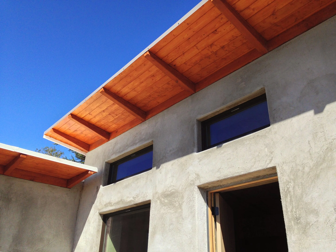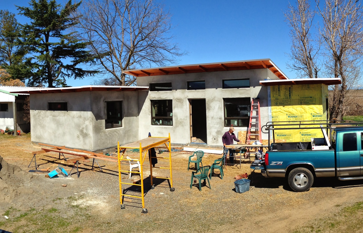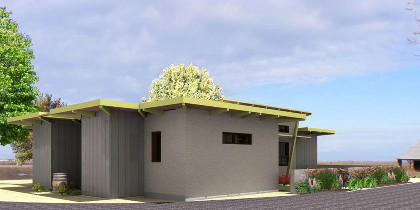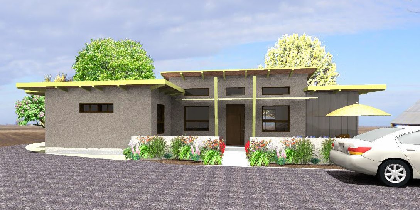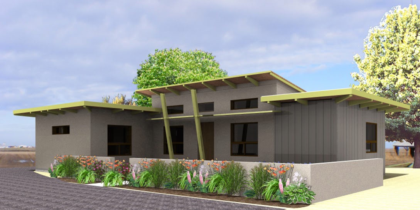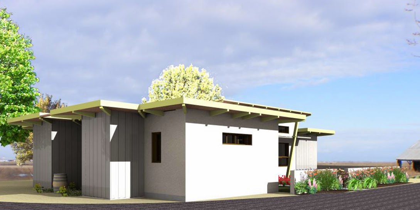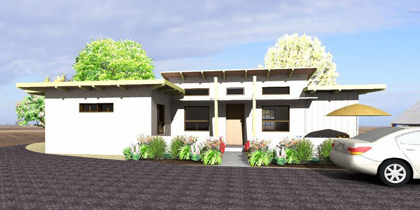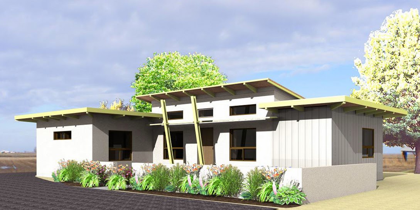This project is a 1,500 square foot modern straw bale residence in the middle of a 200 acre rice farm in the Central Valley of California. From the residence there will be expansive views of the Sutter Buttes to the east, Mt. Lassen to the north, and the Coast Ranges to the west. The house will be constructed out of 18" wide rice straw bales (harvested from the farm) and structural insulated panels (SIPs) manufactured less than 75 miles away. The house is designed and oriented to use passive solar heating in the winter and to have negligible solar gain in the summer.
The house will be kept comfortable during the very hot Central Valley summers using the following design methods: highly reflective roof surfaces, super insulated SIPs roofing system, large overhangs shading the walls and windows, super insulated straw bale and SIPs walls, insulated low-E fiberglass windows, and an abundance of thermal mass (interior plaster and concrete slab).
The house will also be comfortable in the cool winter months due to the super insulated building envelope, the concrete floor which will be isolated from the cold ground, generous south facing windows oriented for passive solar heating, and the abundant thermal mass.
Additional sustainable design features of the residence include using barn wood reclaimed from the farm, recycled and locally sourced finishes throughout, recycled fly ash in the concrete floor, as well as rainwater collection and graywater reuse to irrigate the flower and vegetable gardens.
Scroll down to see additional slideshows.
Design and 3D renderings by Hyland Fisher, 2013.


