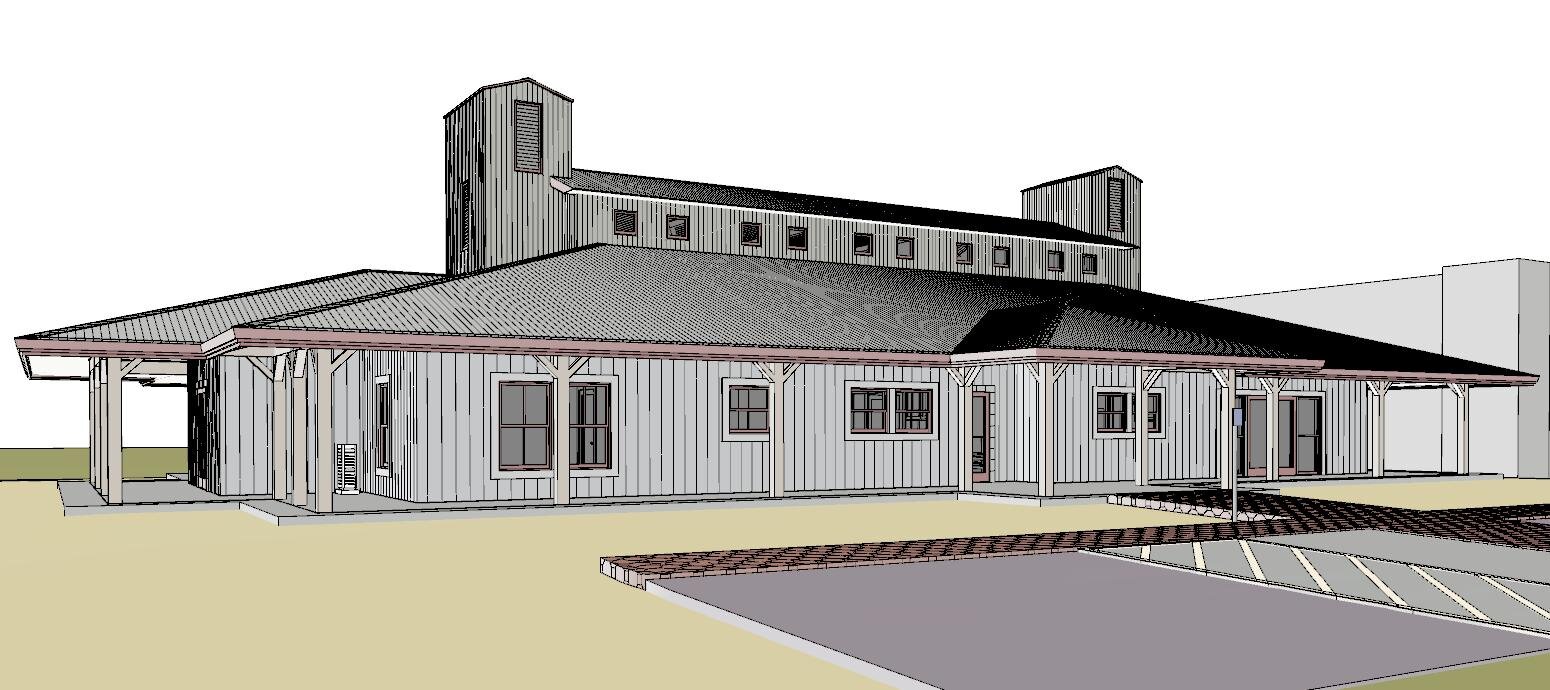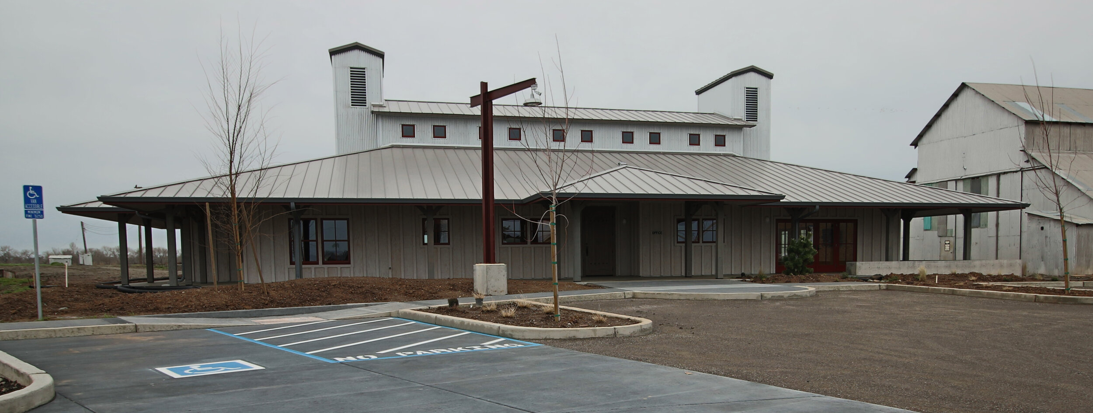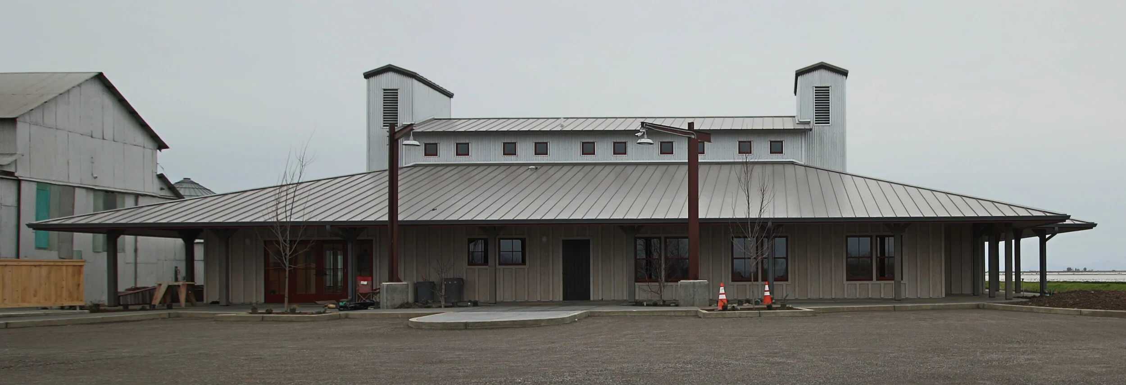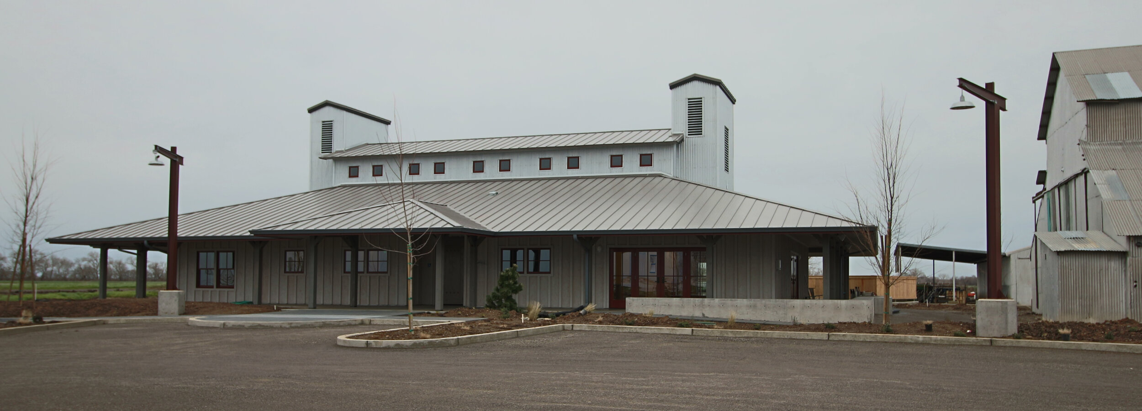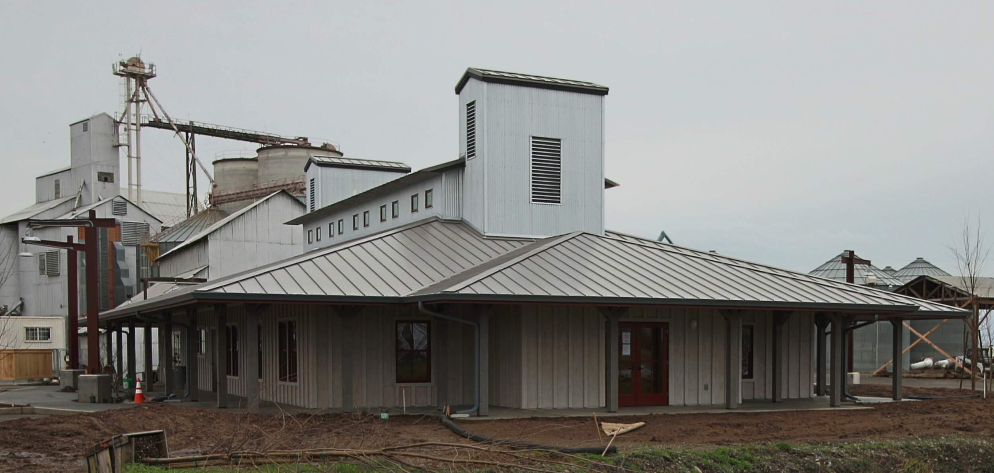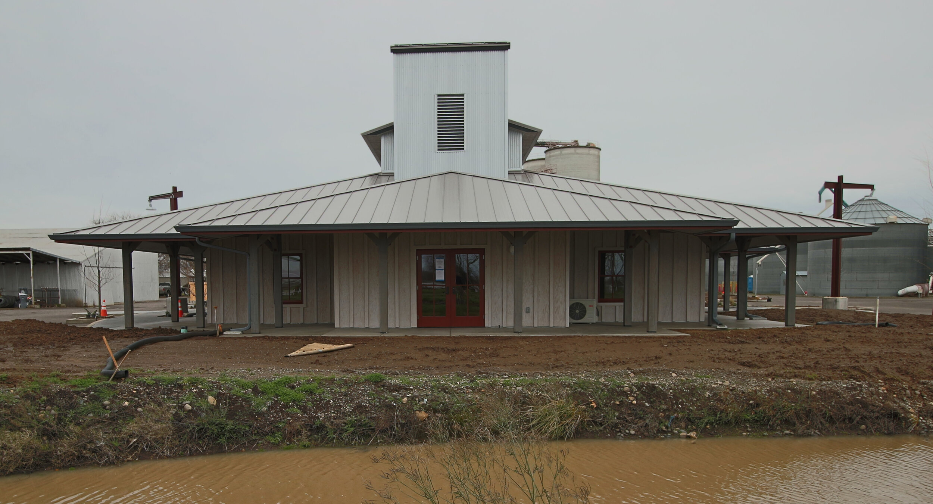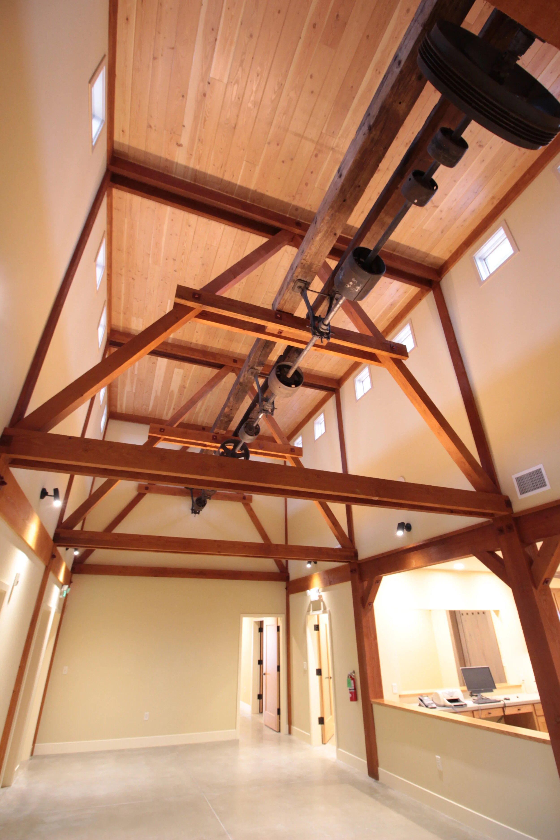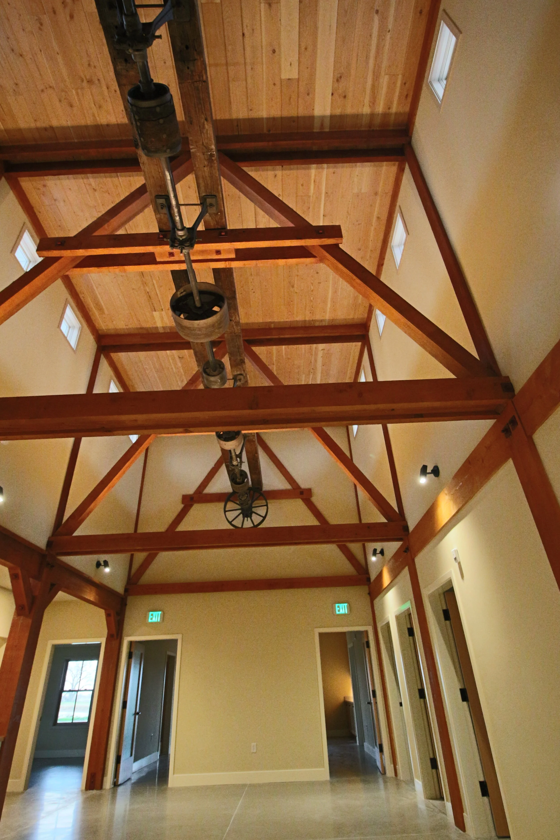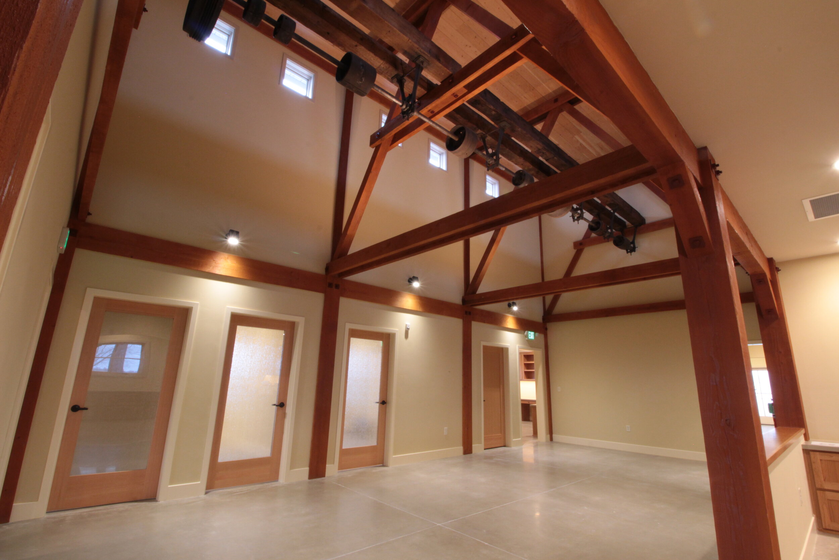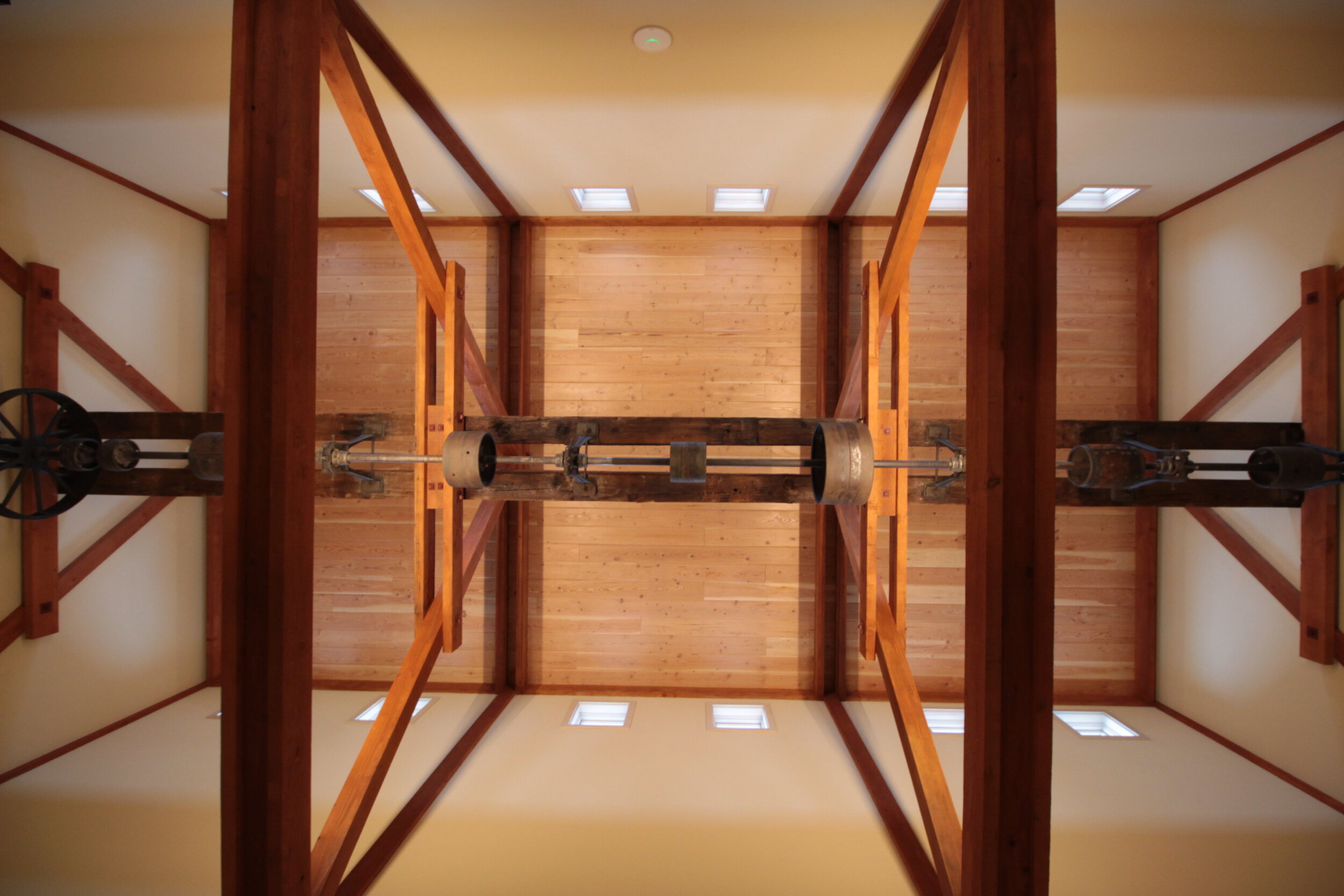Historic Family Farm Multi-Use Building
This new multi-generational Ranch Headquarters has 3,900 square feet of conditioned area and 2,600 square feet of covered porch. It was designed in collaboration with Lenn Goldmann to fit in with the existing vernacular of the 1,000 acre working family farm south of Chico, CA.
A gallery connects to the existing reconditioned barn via a landscaped outdoor area allowing for large farm and family events.
A salvaged belt drive camshaft is used as a decorative element in the large center volume of the building and is suspended from timber trusses.
Deep overhangs are provided to protect the building from rain and the hot summer sun. Large venting towers are located on each side of the attic and passively evacuate hot attic air keeping the building cool and operating expenses low.
High monitor windows supply a substantial amount of natural daylight providing a high quality work environment.
Stained concrete floors assist with the passive solar design. In conjunction with the variable speed heat pump HVAC system, ductless mini-splits, and aforementioned systems, the building is calculated to perform 29% better than conventional comparable building. The building was designed and built to LEED Silver standards.
Designed and detailed in collaboration with Lenn Goldmann.
Construction by Conroy Construction.
Design and 3D renderings by Hyland Fisher, 2017.


