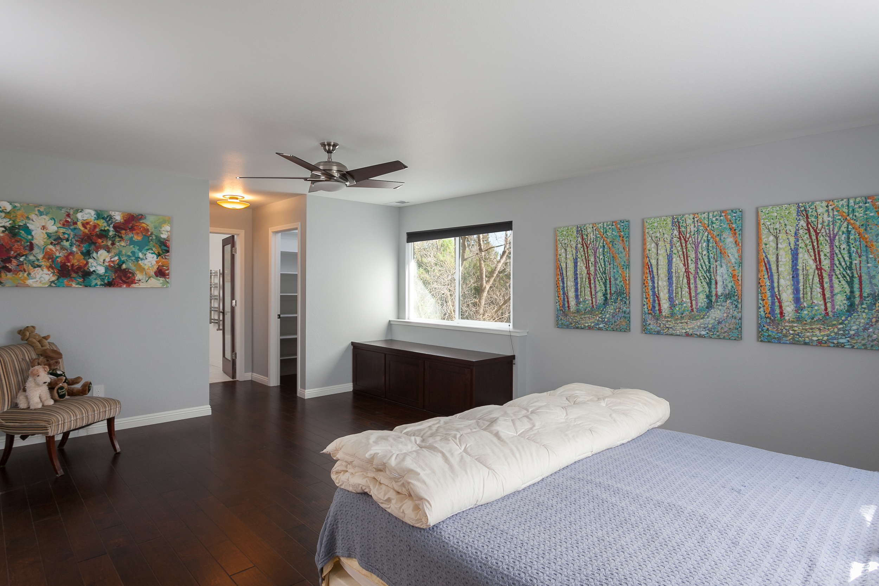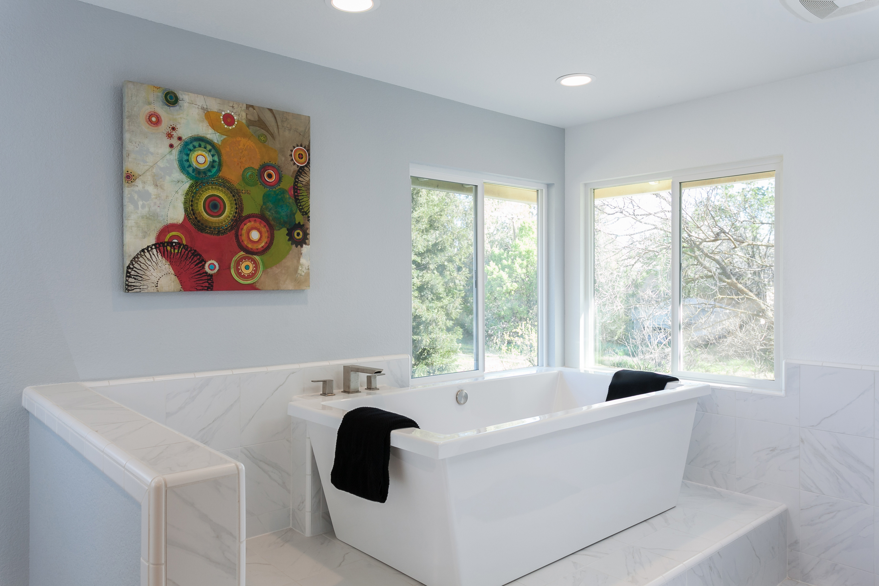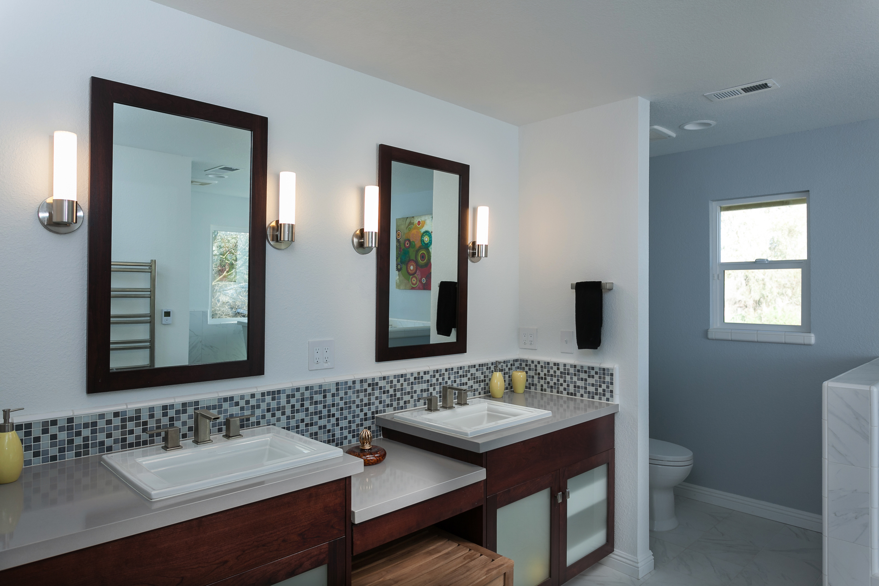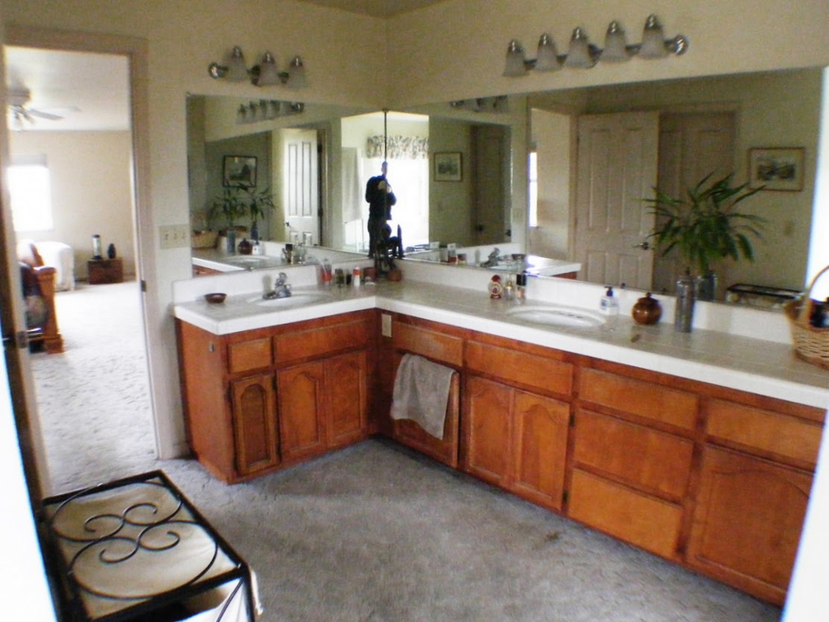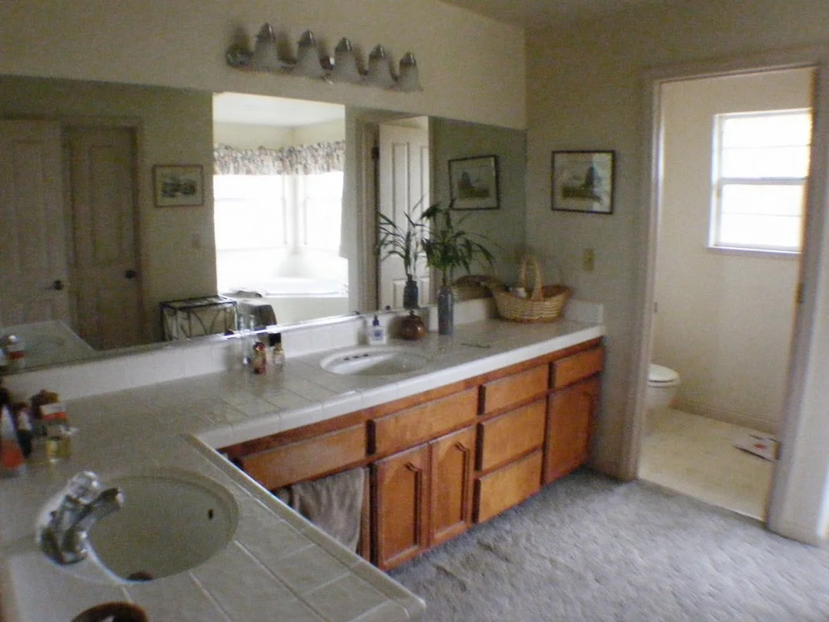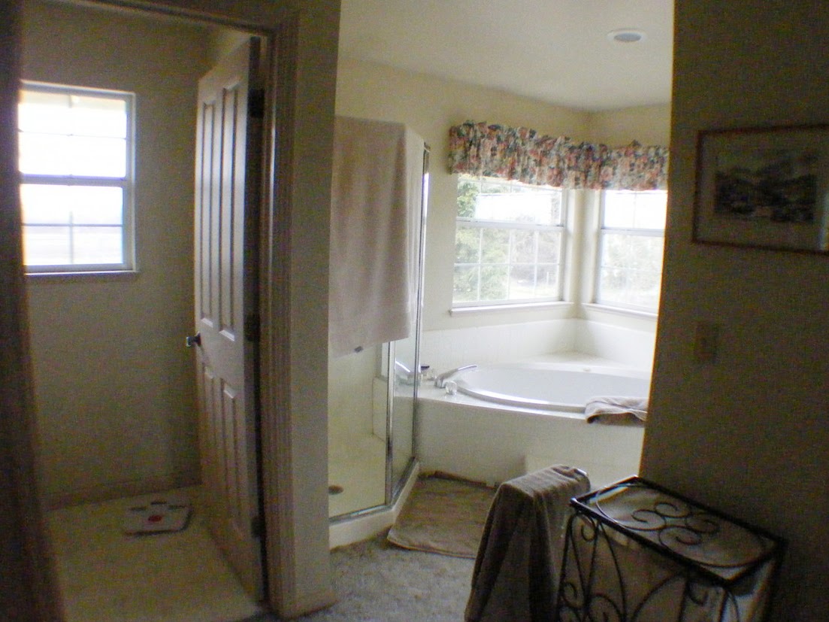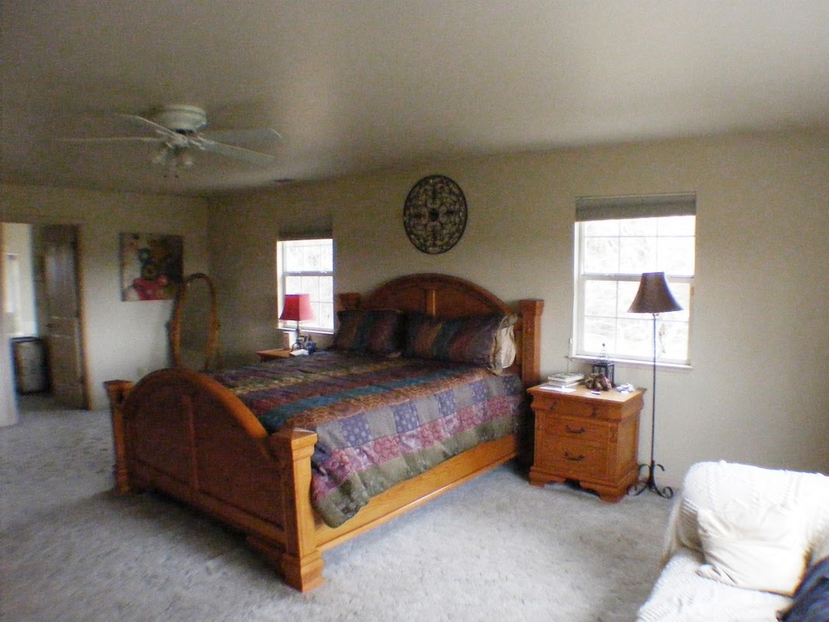The owners' wanted to remodel their cramped and outdated Master Bathroom to create a sanctuary that felt like a resort spa. I recommended the oversized Master Bedroom be incorporated into the design in order to allow for their spacious Master Bathroom. This provided the opportunity to create a spa inspired Master Bath, provide more Closet and storage space, and maximize the Master Bedroom layout and use.
In the Bathroom, we removed a walk-in Closet and some partition walls to create a large, open, and light Master Bath. The showcase of the Bathroom is the pedestal tub on a raised platform allowing the owners to enjoy views of the surrounding orchards. The bathroom floor, walk-in shower, tub platform and surround are tiled with imported Italian marble. To add comfort and warmth to the room, an electric radiant system heats the floor and there is a wall mounted towel warmer.
In the Bedroom, we removed a small storage area and added two new walk-in Closets. A large window with window seat and storage replaced two small windows.
Integral to the Master Suite remodel was ensuring that the stylistic elements tie into the rest of the house. I assisted the owners in identifying their style and the theme that will accompany the house in future renovations.
After Photos
Before Photos
Design by Hyland Fisher, 2013.


