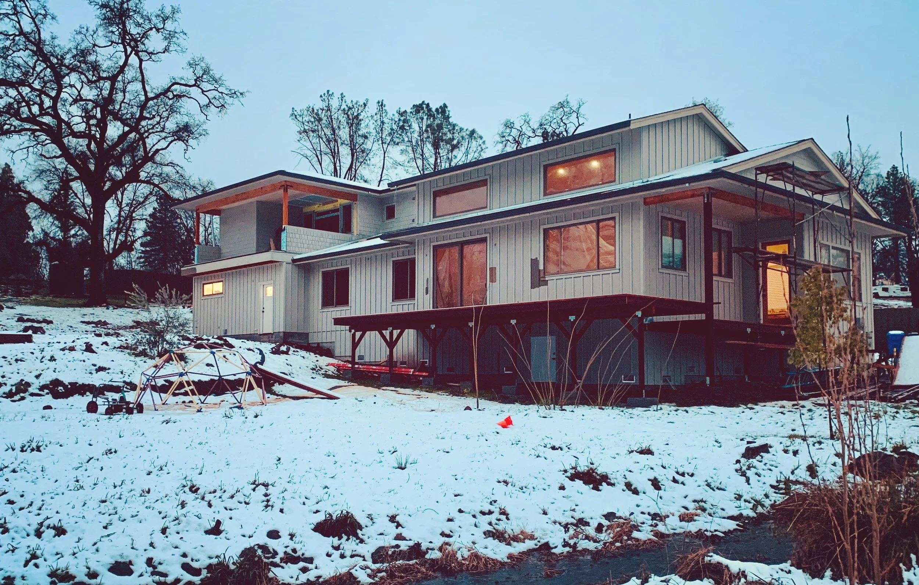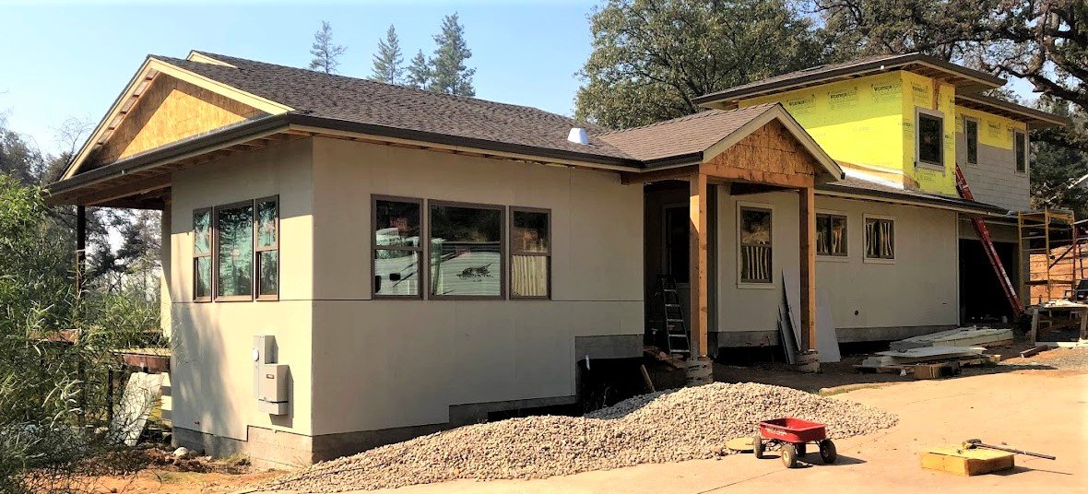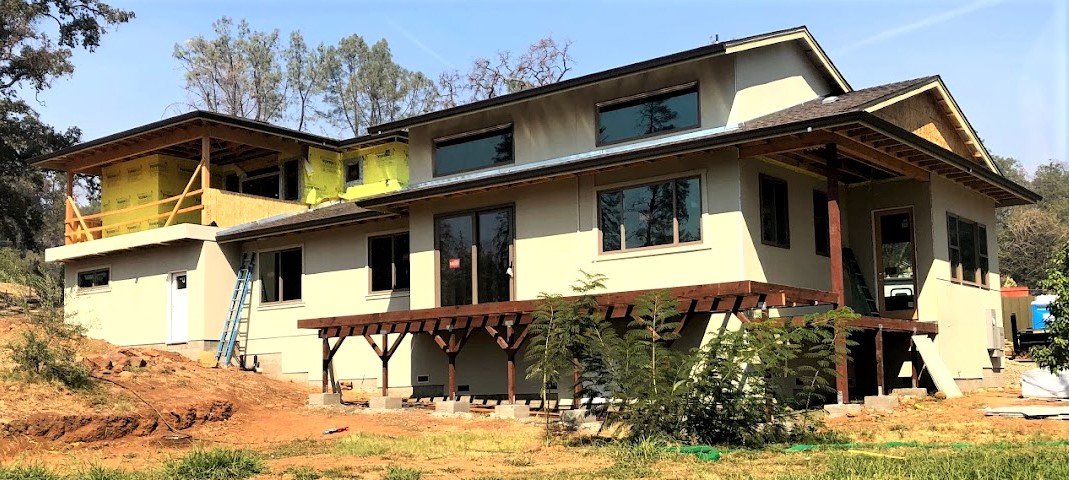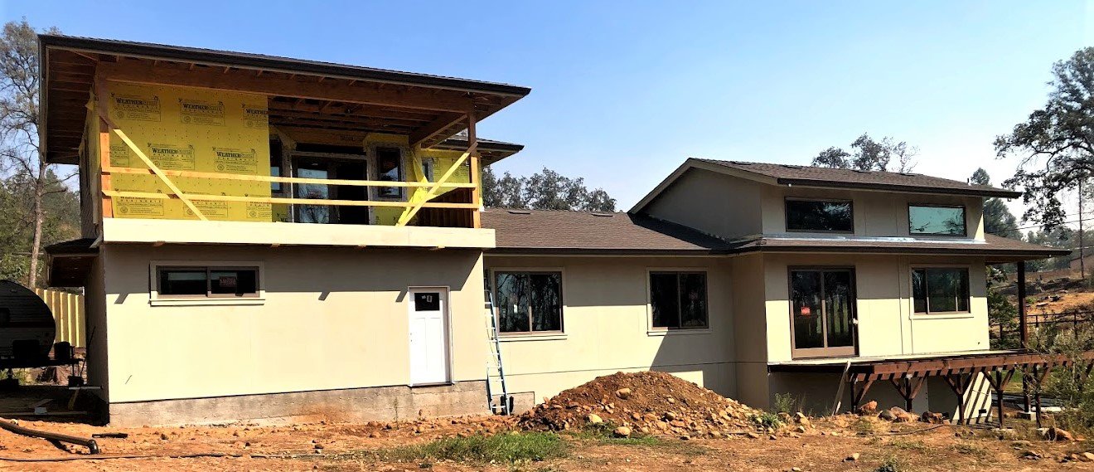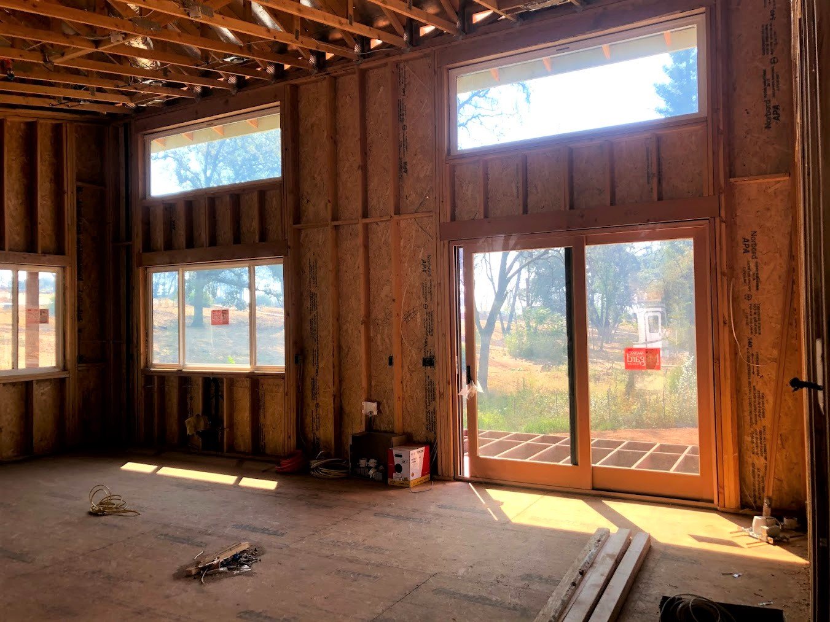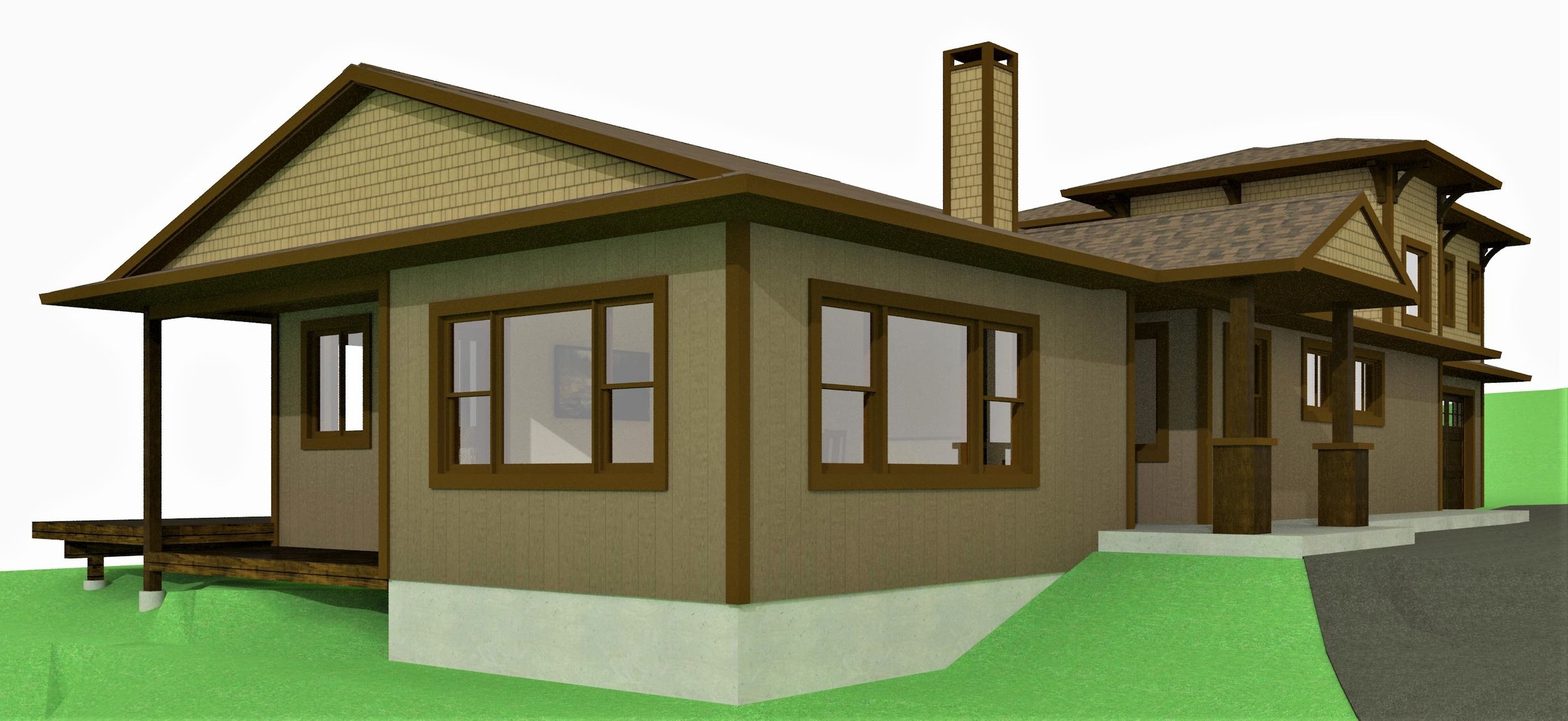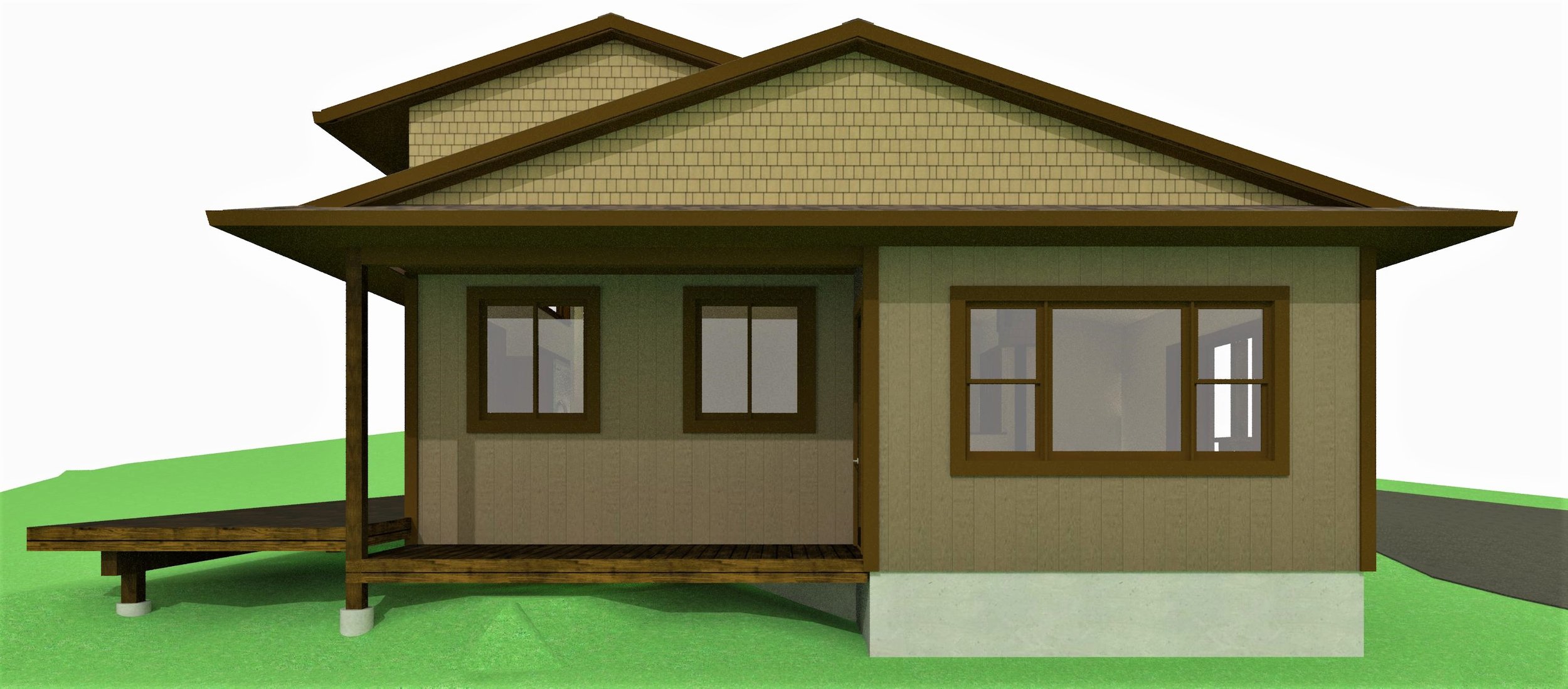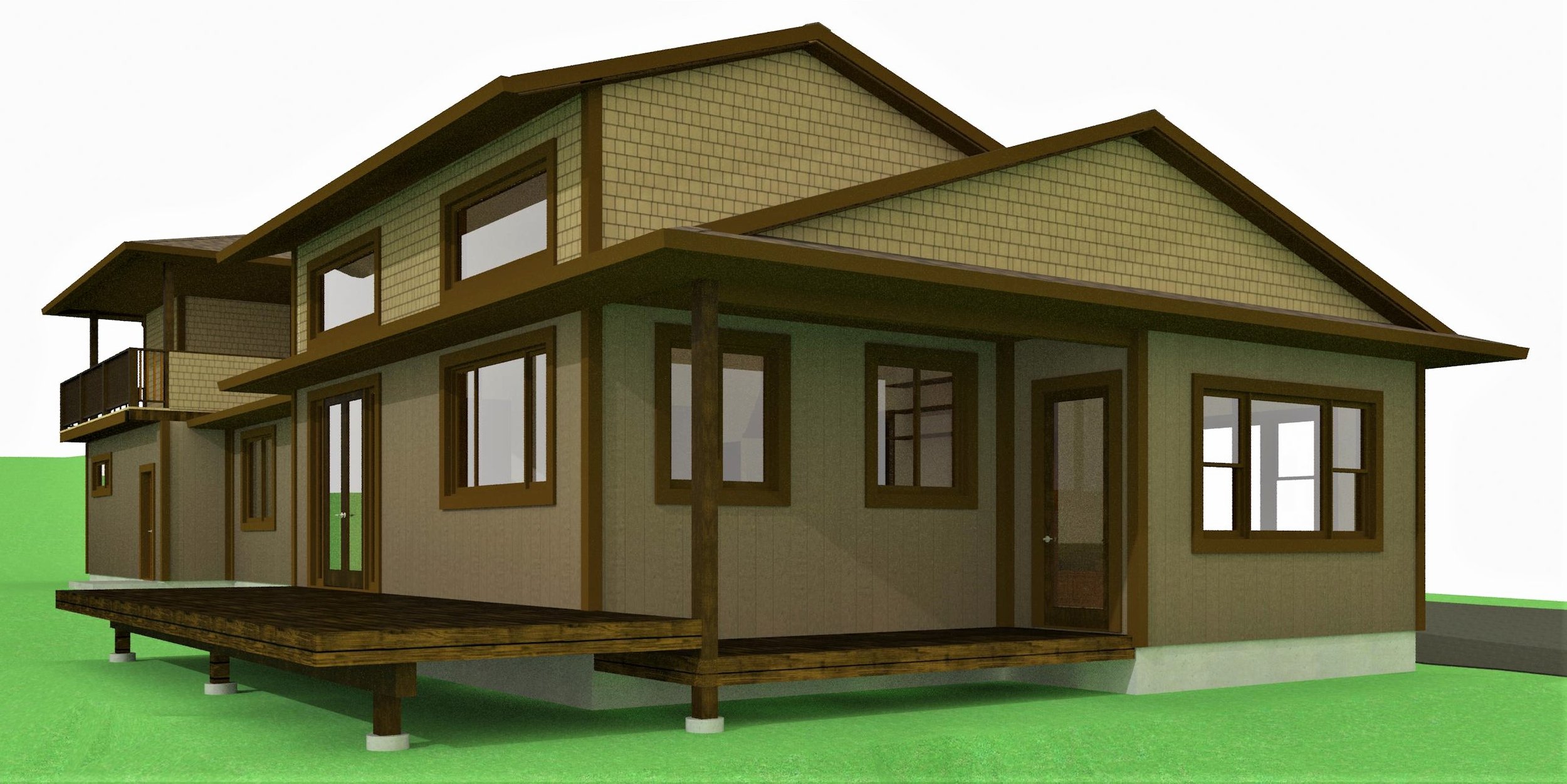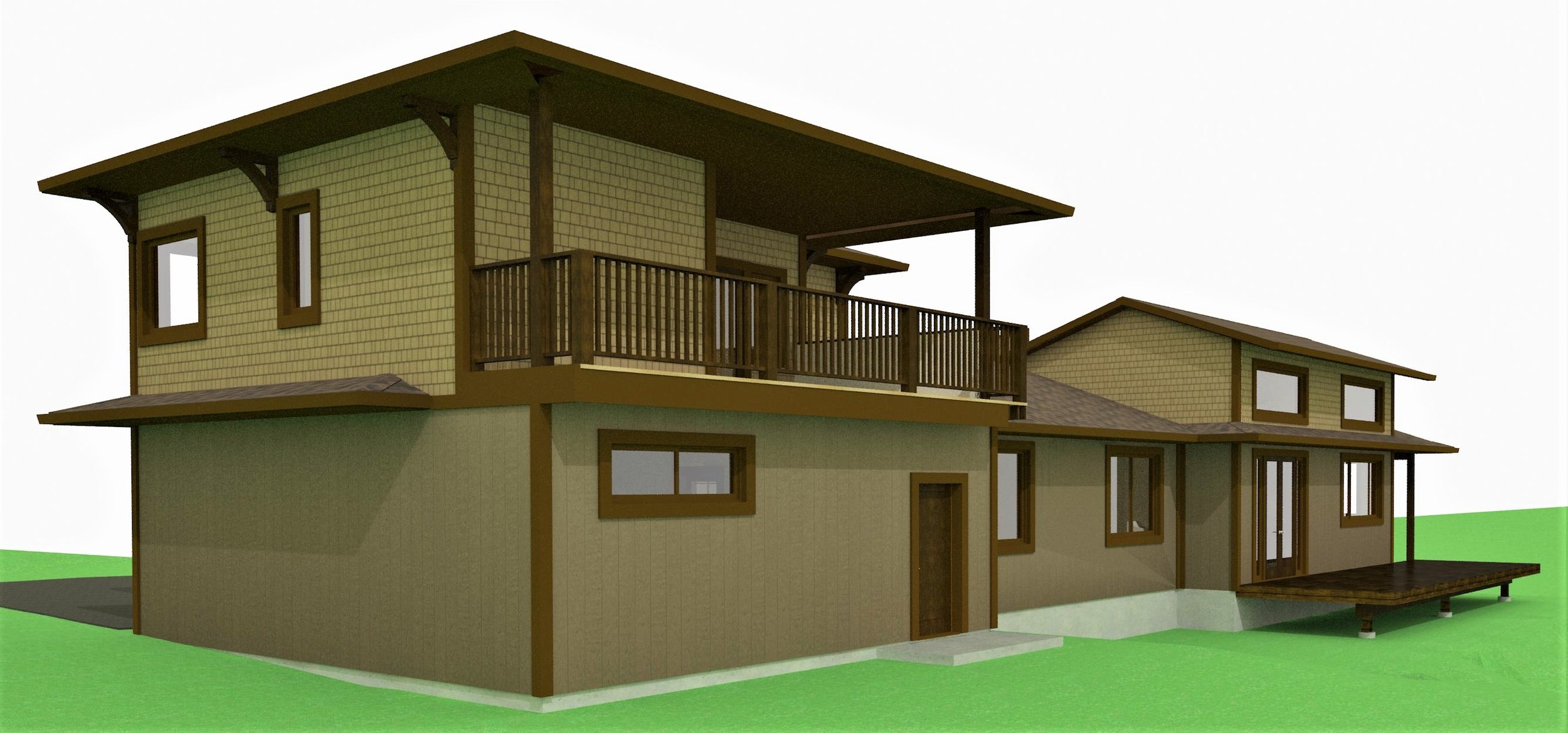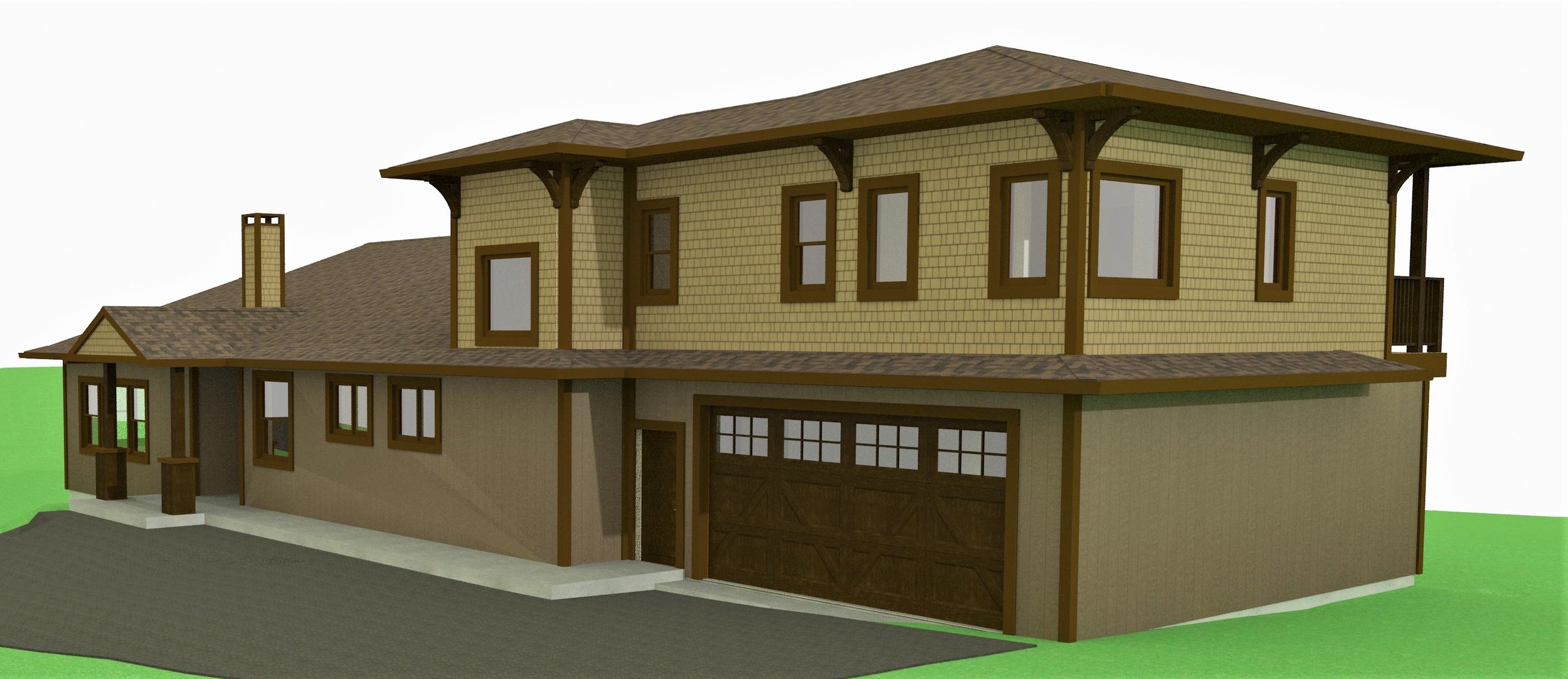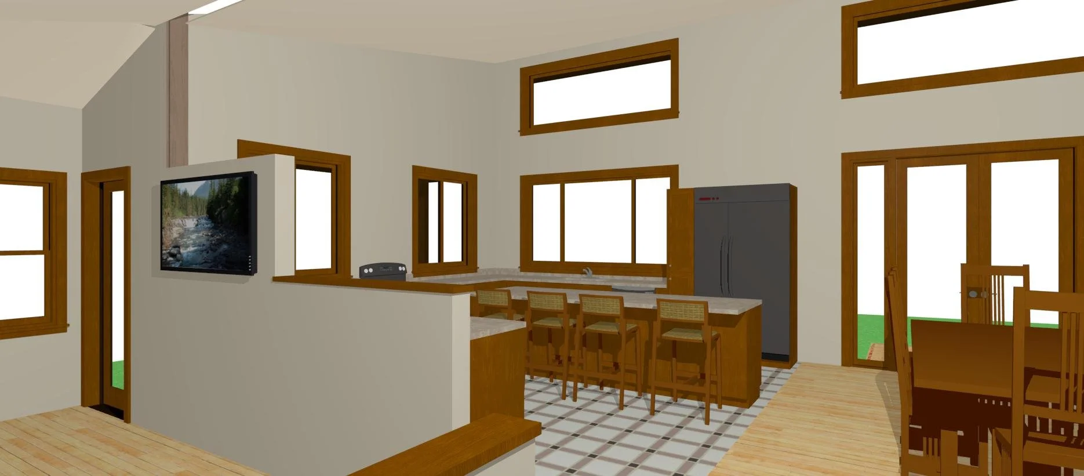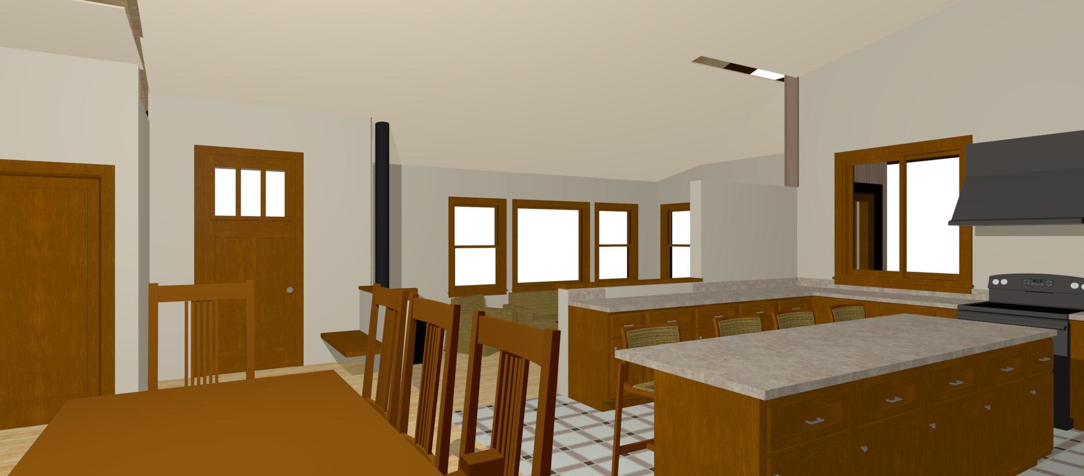Scottwood Residence
This new three bedroom two bath 2,191 square foot residence replaces a Paradise home destroyed in the 2018 Camp Fire. The owner/builder wanted a house that would continue to serve their needs as their young family matured. The gently sloping site has excellent southern exposure, a year round creek and pond, a large garden, and a goat pasture.
The open floor plan Living/Dining/Kitchen area takes advantage of the south facing views and solar exposure with high transom windows and a vaulted ceiling. The sunken Living Room has large windows facing north and east to provide excellent natural lighting and views of the property. The Dining Room and Kitchen open out to a covered porch which flows out to the garden. Two Bedrooms, a Laundry Room, Bathroom, small Office, and Entry occupy the rest of the lower floor. The second floor houses the gracious Primary Suite which includes a Bath with ample natural lighting, a large Walk-In Closet, and the Bedroom which opens to a large covered porch.
Several energy efficient materials and methods were used while staying within a modest construction budget. The roof uses a 12” energy heel to allow a consistent insulation blanket in the attic and BIB (blown-in blanket) insulation was used in the walls to provide an R-23 wall assembly, much better than code requirement and better than standard construction. A cool roof, foil backed roof sheathing, heat pump water heater, heat pump HVAC system, and an Energy Recovery Ventilator (ERV) round out the energy efficiency measures of this house.
The building performs 22% better than code requirement and qualifies for, and will be receiving, the $12,500 PG&E Advanced Energy Rebuilt incentives.
Scroll down to see additional slideshows.
Construction photos September 2020
Design Development renderings 2019
Design and 3D renderings by Hyland Fisher, 2019.


