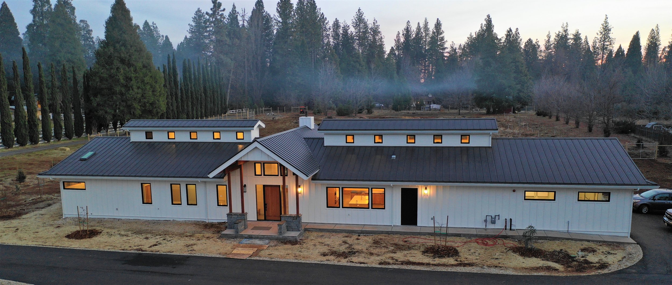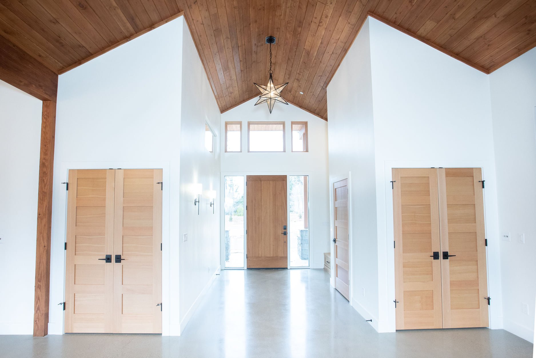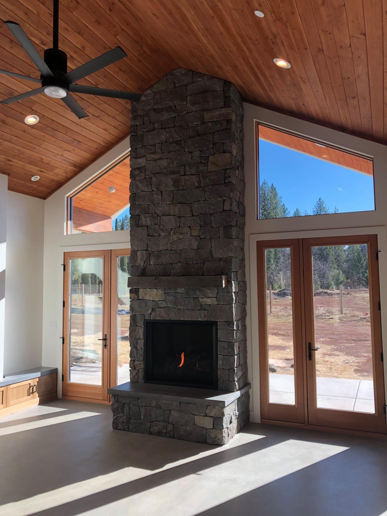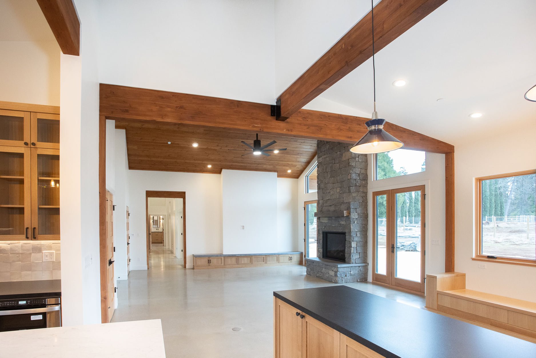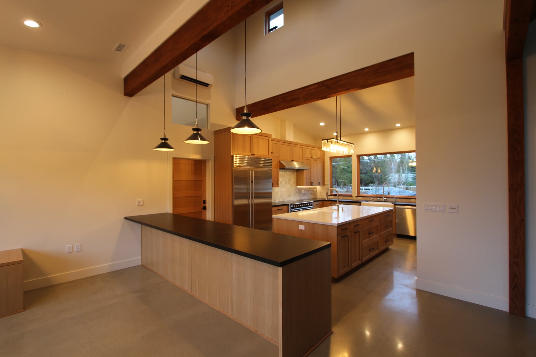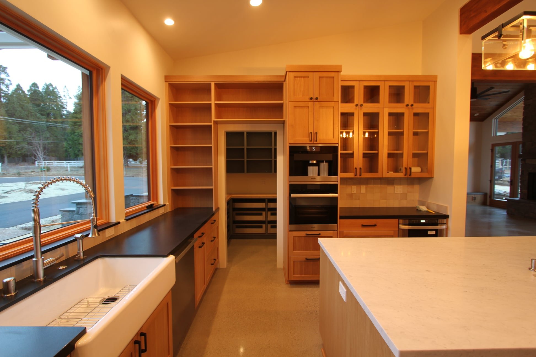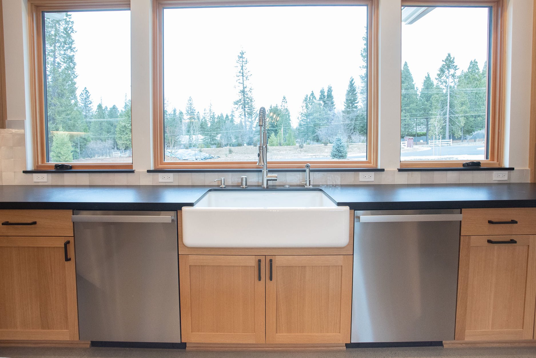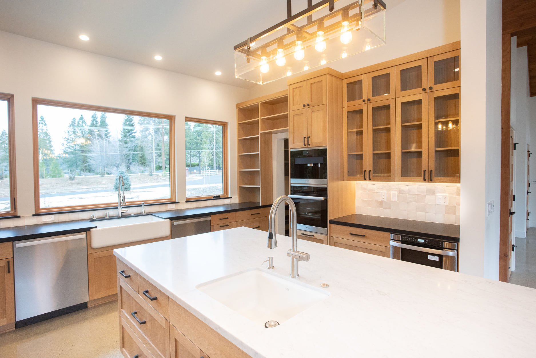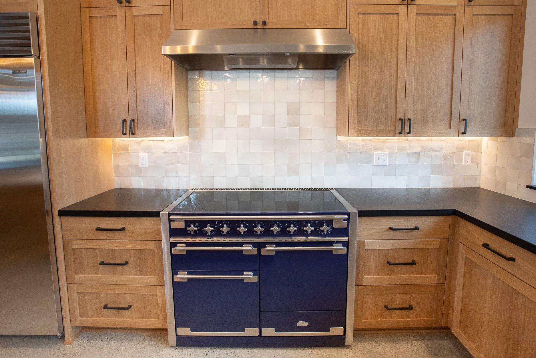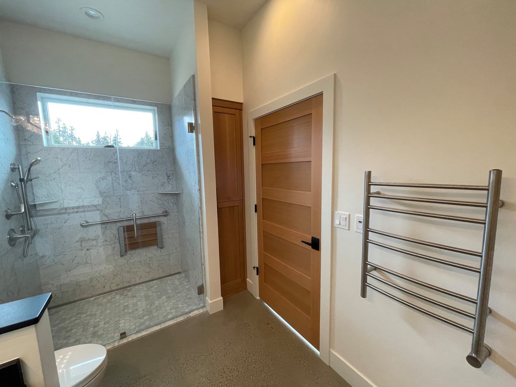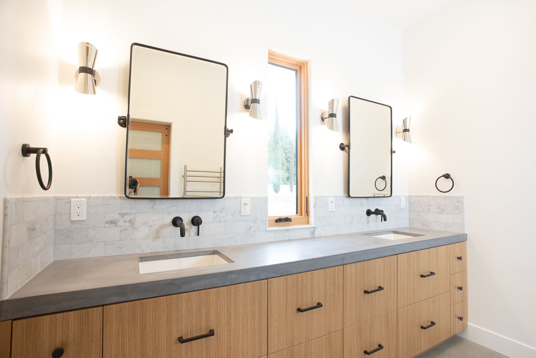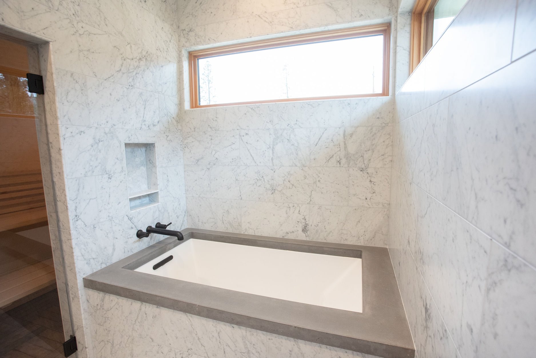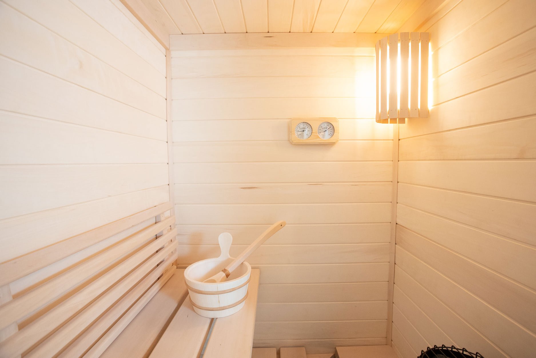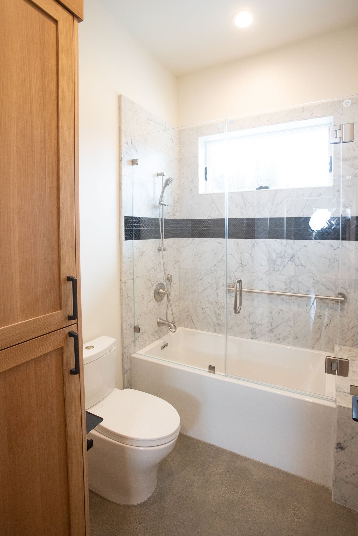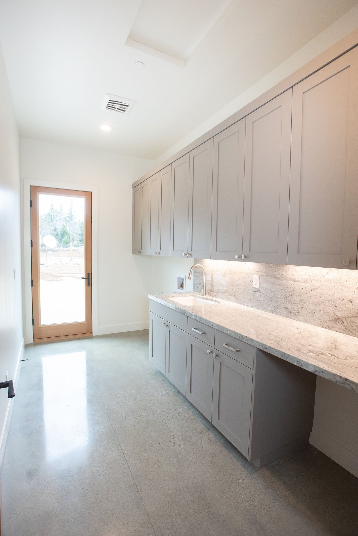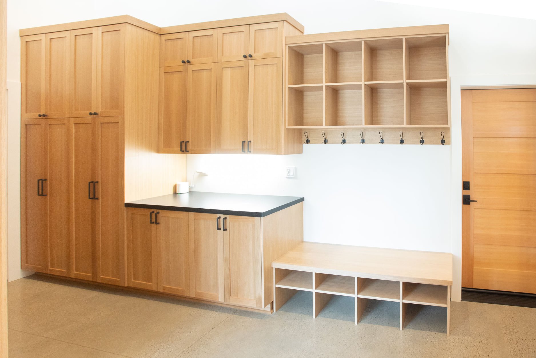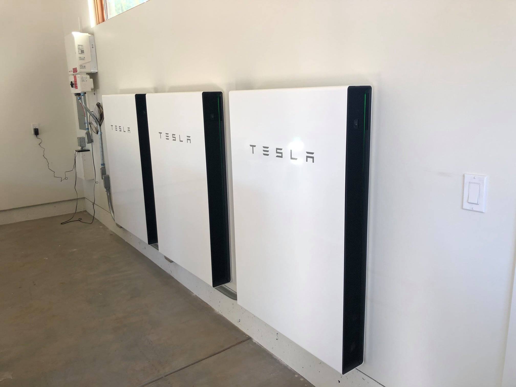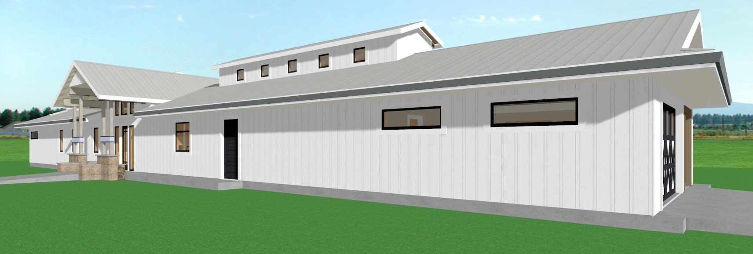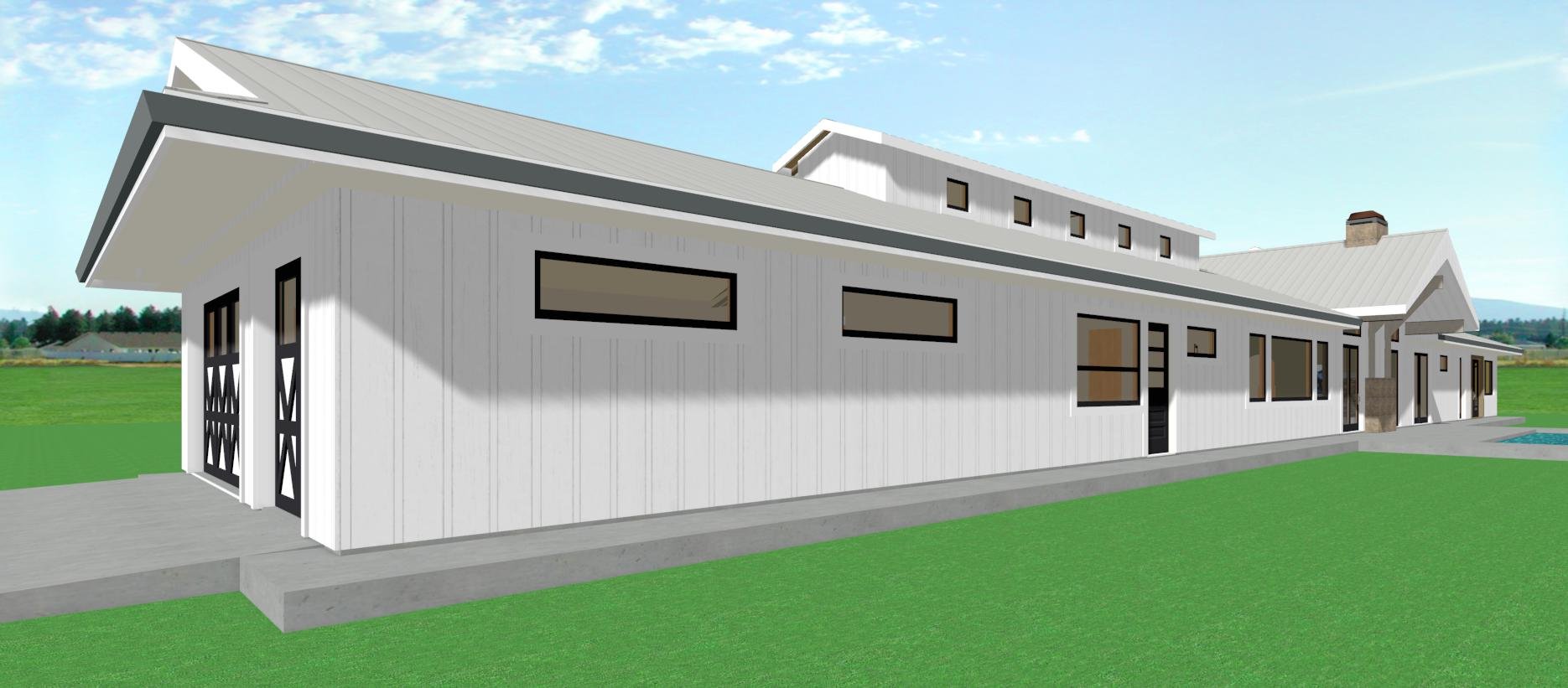Rattlesnake Canal Residence
This new 3,400 square foot. Net Zero residence is located on a flat agricultural site in the Sierra Nevada foothills. The owners’ objective was to create an energy efficient and healthy home for their thriving family that would also be a gathering place for friends and family. Together, we created a beautiful home that is performing even better than expected.
The residence is located in the wildfire prone Sierra Foothills; therefore, we made the home very fire resistant while using conventional construction practices. In addition to the required fire suppression system (residential fire sprinkler), we wrapped the house in non-combustible fiber cement siding, installed a metal roof, used triple pane metal clad wood windows, and eliminated vents from the attic. Furthermore, there is no crawl space; eliminating vents which could allow fire embers into the home.
The house has two Primary Suites, one with a barrier free (wheelchair friendly) shower and the other has a fully accessible bathroom. The rest of the house is fully barrier free without any steps.
Tall hallways on each side of the house have high monitor windows that provide diffused light throughout the home. The Children’s Bedrooms, Bath, Laundry, and Office have interior transom windows allowing in additional diffused light. The Music Studio has been acoustically isolated from the rest of the house with Spider insulation and special sheetrock installation details.
When designing the home, we took to heart the “save a watt before you make a watt” Net Zero adage . We have created a well insulated and very air tight building envelope that takes advantage of passive solar heating to reduce the amount of energy required to heat and cool the home.
The site offers excellent solar exposure and we provided a generous amount of “hard coat” south facing glass which yields a higher solar heat gain coefficient and is used for passive solar heating. The rest of the windows are triple pane and very efficient with a low solar heat gain coefficient.
We employed the following energy conservation details for this home:
Cool roof metal roofing
R-42 unvented high performance attic with 2” of spray foam underneath the roof sheathing and R-30 blown-in insulation at the ceiling
12” tall energy heel at truss to wall connection
Deep overhangs providing protection from rain and direct solar gain in the summer
R-27 wall assembly with 2” of spray foam insulation and an additional 3 1/2” of fiberglass BIB insulation
Advanced framing walls with insulated headers (reducing wood framing & increasing insulation ~20%)
Foamed and taped wall penetrations including doors and windows
Taped plywood joints
Loewen Triple pane metal clad wood windows with hard coat glass on south facing windows
R-14 spray foam insulation between the slab and the earth
The air sealing measures were very successful and produced an 0.38 ACH at 50 pascals air blower result. For reference, the Passive House Institute’s standard is 0.6 ACH at 50 pascals; therefore, this home is tighter than a Passive House!
The follow appliances and equipment were selected to further reduce the potential energy load:
80 gallon heat pump water heater
Ducted and ductless mini splits for space heating and cooling
Induction cook top
Preliminary energy calculations showed the house performing 34% better than the code requirement, qualifying it for California Advanced Home Program incentives
To get the home to Net Zero, a roof mounted 12.2 kW PV system is paired to three Tesla power walls for electricity power storage. (As of March 2021 the owners have not drawn power from the grid and are running the house off the PV system and charging the batteries during the day , and using only battery power at night.)
The following items were installed for healthy indoor air and water:
Energy recovery ventilator to provide conditioned fresh air for the very tight house.
Big Ass fan for air movement in the large open floor plan areas.
No VOC paints throughout.
Whole house water filtration system.
A large garden and orchard are planned for the south side of the property with a swimming pool between the house and garden.
This was a team effort and without the dedication of the homeowners this magnificent home would not have become a reality. It is commitment and determination like this that can help create new standards and model what is possible with planning, attention, and dedication.
Team:
Architect - Hyland Fisher
Designer - Kashi Royer
General Contractor - Josh Moore Construction
Structural Engineer - William C. Prechter
Energy Consultant - Melas Energy Engineering
Scroll down to see additional slideshows.
Design and 3D renderings by Hyland Fisher, 2019.


